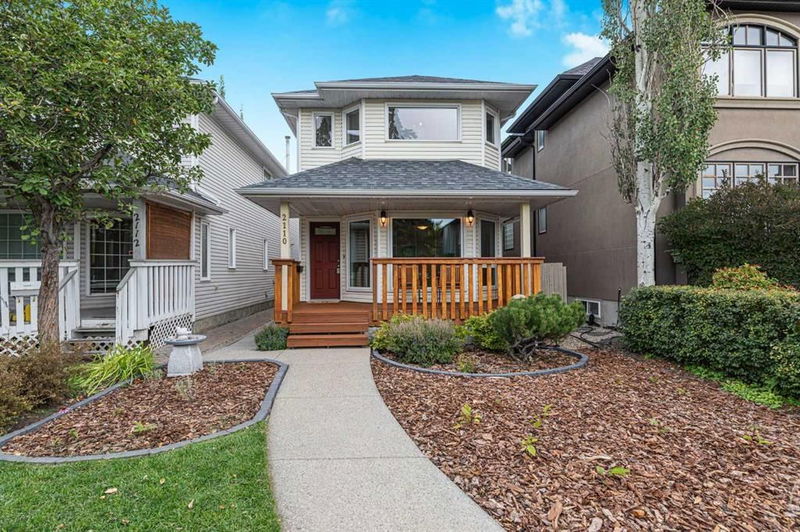Key Facts
- MLS® #: A2168871
- Property ID: SIRC2115707
- Property Type: Residential, Single Family Detached
- Living Space: 1,838.36 sq.ft.
- Year Built: 1991
- Bedrooms: 3
- Bathrooms: 2+2
- Parking Spaces: 2
- Listed By:
- Royal LePage Benchmark
Property Description
Welcome to this delightful 2-storey home, nestled on a picturesque tree-lined street in the heart of the highly sought-after community of West Hillhurst. With its unbeatable location, you’re just a short walk to downtown, SAIT, and only three blocks away from the stunning Bow River and pathway system. Enjoy the inner city lifestyle with the convenience of everything downtown has to offer as well as, the beautiful pathways, vibrant parks, and countless amenities right at your doorstep. This meticulously maintained home features three generous bedrooms, two full bathrooms, and two additional half bathrooms, making it ideal for families and those who love to entertain. The open and bright main floor offer a large formal living space as well as an open concept kitchen / family room. Step onto the sunny south-facing front porch, where you can soak in the beautifully landscaped front yard (professionally landscaped in spring of 2024). Inside, you’ll find an abundance of natural light that highlights the thoughtful upgrades throughout the home. The recently replaced windows and exterior doors (2008, 2017, and 2020) ensure energy efficiency and a modern aesthetic. With the recent Poly B plumbing replacement (2024), you can move in with complete peace of mind. Additional insulation in the attic keeps the home cozy in the winter and cool in the summer. The fully finished basement makes a great space for family movie night, and the fully equipped spacious gym gives no excuses for not getting your workout in! Step outside to your private, low-maintenance backyard oasis, perfect for entertaining with its expansive deck and gas line for effortless BBQs. The new pavers in the back and side yard lead to an oversized, insulated double detached garage with paved alley access—for convenience and functionality. With a newer roof (2016) and all major maintenance items taken care of, this home is truly move-in ready, allowing you to enjoy everything that vibrant West Hillhurst has to offer. Don’t let this gem slip away—schedule your private tour today and envision your new life in this charming home!
Rooms
- TypeLevelDimensionsFlooring
- BathroomMain4' x 5' 9.6"Other
- Dining roomMain8' x 12' 3"Other
- Family roomMain21' 3.9" x 12' 9.9"Other
- KitchenMain11' 3" x 12' 2"Other
- Living roomMain13' x 16' 9.6"Other
- Bathroom2nd floor5' x 9'Other
- Ensuite Bathroom2nd floor11' 3.9" x 9'Other
- Bedroom2nd floor10' x 9'Other
- Bedroom2nd floor13' x 16'Other
- Primary bedroom2nd floor14' 9.9" x 16'Other
- BathroomBasement5' 3" x 4' 11"Other
- Exercise RoomBasement24' 3" x 14' 11"Other
- PlayroomBasement23' 5" x 11' 8"Other
Listing Agents
Request More Information
Request More Information
Location
2110 1 Avenue NW, Calgary, Alberta, T2N 0B5 Canada
Around this property
Information about the area within a 5-minute walk of this property.
Request Neighbourhood Information
Learn more about the neighbourhood and amenities around this home
Request NowPayment Calculator
- $
- %$
- %
- Principal and Interest 0
- Property Taxes 0
- Strata / Condo Fees 0

