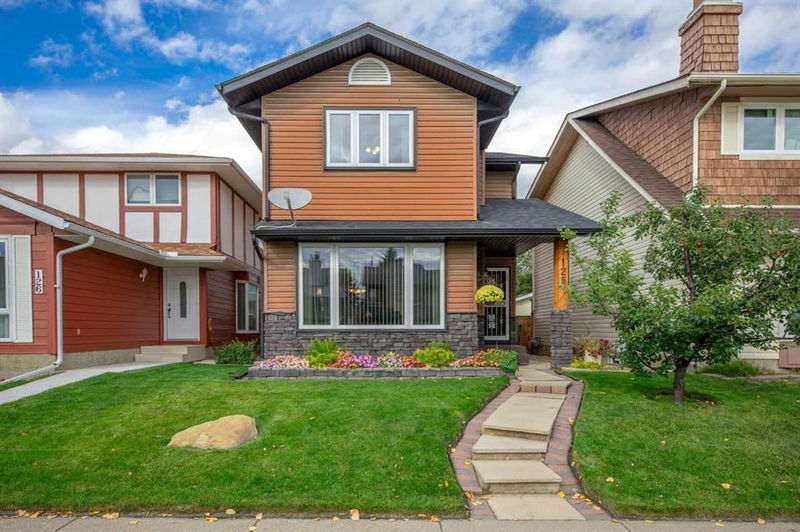Key Facts
- MLS® #: A2169617
- Property ID: SIRC2115669
- Property Type: Residential, Single Family Detached
- Living Space: 1,464 sq.ft.
- Year Built: 1980
- Bedrooms: 3+1
- Bathrooms: 3+1
- Parking Spaces: 2
- Listed By:
- Royal LePage Benchmark
Property Description
What a fantastic place to call home! Nestled on a peaceful street, this impeccably maintained, pristine home offers excellent access to schools, parks, playgrounds, shopping, and a network of walking and biking trails in Fish Creek Park, as well as the city’s BRT (bus rapid transit) system. With over 2,100 sq.ft of living space, this home has seen numerous updates over the years, including windows, shingles, siding with added insulation, and refreshed kitchen & bathrooms, along with new blinds. The large south-facing windows flood the living room with sunlight throughout the day. A brick-encased wood-burning fireplace with a gas assist starter creates a warm and inviting ambiance for the upcoming winter months. The modernized kitchen features an abundance of maple cabinetry, generous countertop space, a built-in pantry, custom pullout drawers, and stainless steel appliances. The formal dining room offers plenty of room for family gatherings, while a rear mudroom with built-in storage and a 2-piece powder room with matching maple cabinetry complete the main floor. Upstairs, the expansive primary bedroom boasts a full en-suite bathroom and a spacious walk-in closet. A sliding glass door enhances the main full bathroom, and two well-sized bedrooms complete this level. The fully developed basement includes an additional bedroom, a recreation room currently set up as a workout area, ample storage, and a laundry room that shares a 3-piece bathroom. Outside, relax in the serene, private backyard oasis, which features a patio paved with stones and layered rock flower beds. Your double car garage ensures that your vehicles and belongings remain safe. The fully landscaped front yard contains an apple tree with 3 different varieties of apples and plenty of additional street parking options. This move-in-ready residence is ideal for making cherished memories. Don’t wait—this remarkable Woodbine home won’t last long!
Rooms
- TypeLevelDimensionsFlooring
- BathroomMain4' 8" x 5'Other
- Dining roomMain7' 9" x 12'Other
- KitchenMain12' 5" x 14'Other
- Living roomMain17' 11" x 13' 3"Other
- BathroomUpper4' 11" x 8' 6"Other
- Ensuite BathroomUpper5' x 8' 6"Other
- BedroomUpper14' 3.9" x 8' 6"Other
- BedroomUpper11' x 10' 6"Other
- Primary bedroomUpper12' 9.9" x 13' 5"Other
- BathroomBasement7' x 5' 9.9"Other
- BedroomBasement10' 3.9" x 12' 9.6"Other
- PlayroomBasement13' 5" x 18' 3"Other
- UtilityBasement12' 9.9" x 12' 2"Other
Listing Agents
Request More Information
Request More Information
Location
128 Woodfield Close SW, Calgary, Alberta, T2W 3V2 Canada
Around this property
Information about the area within a 5-minute walk of this property.
Request Neighbourhood Information
Learn more about the neighbourhood and amenities around this home
Request NowPayment Calculator
- $
- %$
- %
- Principal and Interest 0
- Property Taxes 0
- Strata / Condo Fees 0

