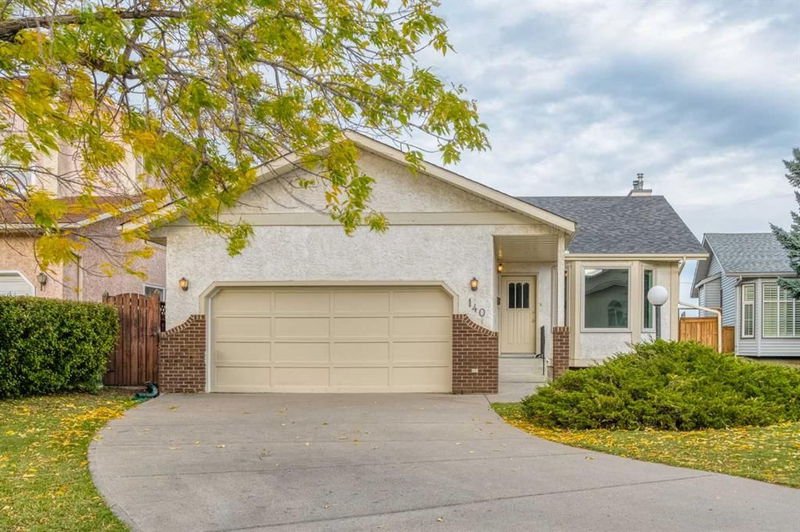Key Facts
- MLS® #: A2169774
- Property ID: SIRC2115657
- Property Type: Residential, Single Family Detached
- Living Space: 1,451 sq.ft.
- Year Built: 1988
- Bedrooms: 3
- Bathrooms: 2
- Parking Spaces: 2
- Listed By:
- Jessica Chan Real Estate & Management Inc.
Property Description
**OPEN HOUSE THIS SAT & SUN (OCT5&6) 2-4PM** Welcome to this Newly Renovated 3 Bed, 2 Bath Bungalow offering over 1,400 square feet living space, nestled in the charming community of Sandstone Valley. The renovation include New Luxury Vinyl Flooring throughout, no more PolyB, Fresh Paint, New Patio Door, and updated Electrical outlet and switches.
As you step inside, you’ll be greeted by a bright, airy Living and Dining room with a vaulted 11’9” ceiling and south-facing windows that fill the space with natural light. Through the Dining Room to the Family room comes with a wood-burning fireplace and seamlessly connects to the Kitchen and Breakfast Nook. The Kitchen boasts Brand new stainless steel appliances, including counter depth fridge, electric stove, dishwasher, and microwave, along with ample storage space. Enjoy your morning coffee in the Breakfast Nook, with access to the spacious backyard that offers privacy with no neighbours behind.
The Main Floor includes three Bedrooms, with the large Master suite featuring His & Her closets and a 4-piece ensuite bath. Two additional generously sized Bedrooms and a full bath.
Enjoy outdoor living in the fully fenced and landscaped backyard, complete with a composite deck, patio, a few trees, flower beds, and a gas hookup (under the deck). The home also comes with a Double Attached Garage and a curved driveways that provides extra parking for guests. The foundation is preserved wood (PWF) and has been inspected with compliance. The unfinished Basement is fully drywalled and is ready for your completion.
The community of Sandstone Valley is known for its excellent K-9 schools, shopping, and amenities. It’s also conveniently located close to Nose Hill Park, a shopping mall, restaurants, entertainment in Country Hills, major roadways, and YYC Airport. Don’t miss out on this beautiful home!
Rooms
- TypeLevelDimensionsFlooring
- Living roomMain9' 11" x 10' 6"Other
- Dining roomMain8' x 9' 2"Other
- Family roomMain12' x 16' 3"Other
- KitchenMain10' 2" x 10' 5"Other
- NookMain7' 3" x 10'Other
- Primary bedroomMain11' 6.9" x 12' 9.6"Other
- BedroomMain10' x 12' 9.6"Other
- BedroomMain8' 11" x 11'Other
- Ensuite BathroomMain0' x 0'Other
- BathroomMain0' x 0'Other
Listing Agents
Request More Information
Request More Information
Location
140 Sanderling Rise NW, Calgary, Alberta, T3K 3M7 Canada
Around this property
Information about the area within a 5-minute walk of this property.
Request Neighbourhood Information
Learn more about the neighbourhood and amenities around this home
Request NowPayment Calculator
- $
- %$
- %
- Principal and Interest 0
- Property Taxes 0
- Strata / Condo Fees 0

