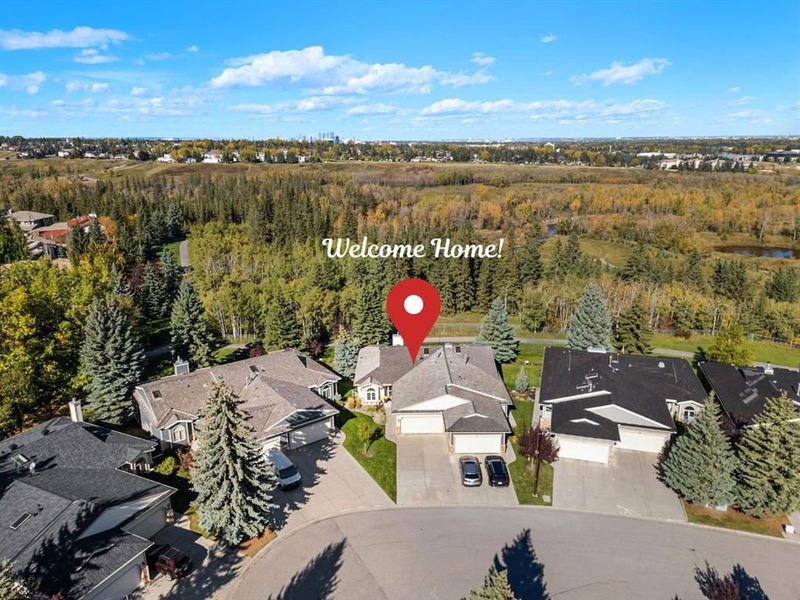Key Facts
- MLS® #: A2169388
- Property ID: SIRC2115621
- Property Type: Residential, Other
- Living Space: 1,573.53 sq.ft.
- Year Built: 1988
- Bedrooms: 2+1
- Bathrooms: 2
- Parking Spaces: 4
- Listed By:
- CIR Realty
Property Description
*** OPEN HOUSE SATURDAY 12-3pm *** Location, Location, Location! Welcome to the stunning Fairways Villas community in Shawnee Slopes! Imagine waking up to breathtaking views of Fish Creek Park. This couldn’t be a better location—nestled in a quiet cul-de-sac and within walking distance to amenities, pathways, tennis and pickle ball courts, and the Lacombe LRT station. The HOA does an incredible job to allow home owners to enjoy low-maintenance lawn care and snow removal without the hefty price tag—this is not a condo! A home of this elegance is truly a rare find!
With over 3000sqft, this home is sure to impress! As you enter, you’ll immediately notice the impressive cathedral ceiling and the spacious layout. The main floor features a large foyer, an office with generous windows, a dining room, and a kitchen that opens to a private upper balcony including natural gas for your BBQ. You’ll also find a living room with a gas fireplace, two bedrooms, two bathrooms, and a large laundry room. The new stainless steel appliances are sure to excite you as you host your next holiday dinner with family!
In the primary bedroom, enjoy a large walk-in closet and an ensuite bathroom complete with heated floors and a jetted tub. This home is designed for easy accessibility with minimal stairs. Downstairs, you’ll discover the perfect retreat for out-of-town guests, featuring a spacious flex room, a bedroom, a bathroom, and several windows leading to a walk-out patio that connects to the highly sought-after Fish Creek Park pathway system. Additional perks include a double attached garage, water softener, air conditioning, woodworking bench, ample storage space and an illegal kitchen suite. This beautiful bungalow could be yours!
Rooms
- TypeLevelDimensionsFlooring
- Home officeMain11' 2" x 9' 11"Other
- Dining roomMain12' 2" x 13' 6"Other
- KitchenMain11' 5" x 10' 6.9"Other
- Breakfast NookMain9' 9.6" x 9' 11"Other
- Living roomMain21' 3.9" x 12' 6.9"Other
- Primary bedroomMain16' x 10' 8"Other
- Ensuite BathroomMain7' 9.9" x 4' 11"Other
- BedroomMain9' 11" x 11' 6"Other
- Laundry roomMain13' 8" x 5' 9"Other
- PlayroomLower30' 6.9" x 22' 2"Other
- BedroomLower15' 9.9" x 10' 5"Other
- BathroomLower5' x 8' 6.9"Other
- StorageLower4' 9.9" x 7' 3"Other
- UtilityLower18' x 24' 3"Other
- KitchenLower9' 3.9" x 8' 9.9"Other
Listing Agents
Request More Information
Request More Information
Location
93 Shawnee Rise SW, Calgary, Alberta, T2Y 2S1 Canada
Around this property
Information about the area within a 5-minute walk of this property.
Request Neighbourhood Information
Learn more about the neighbourhood and amenities around this home
Request NowPayment Calculator
- $
- %$
- %
- Principal and Interest 0
- Property Taxes 0
- Strata / Condo Fees 0

