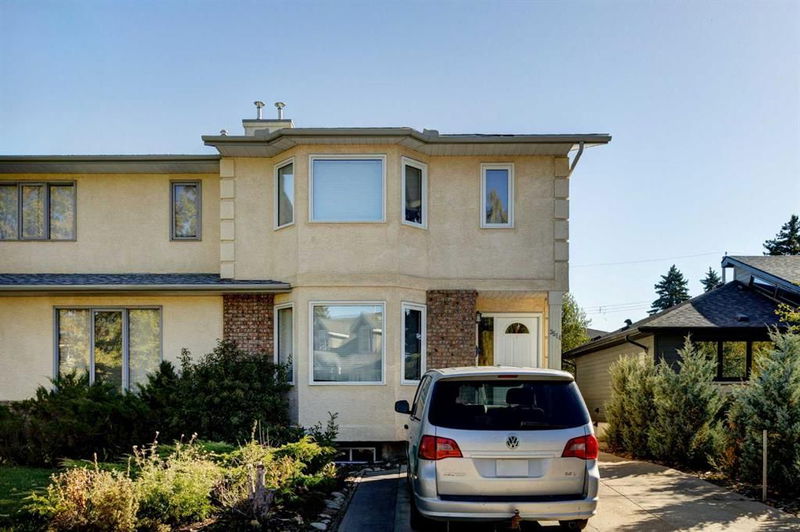Key Facts
- MLS® #: A2169999
- Property ID: SIRC2115614
- Property Type: Residential, Other
- Living Space: 1,709.33 sq.ft.
- Year Built: 1991
- Bedrooms: 3+1
- Bathrooms: 3+1
- Parking Spaces: 4
- Listed By:
- Coldwell Banker Mountain Central
Property Description
This inner city property has NO CONDO FEES! The neighbourhood is redeveloping at a rapid rate with a vision to build quality real estate. To find a newly-built property with a similar size for this price, you’re looking at new neighborhoods at the outskirts of the city. With this location, you are guaranteed quiet as there are no high-volume or cut-through roads as it is insulated from the down-side of neighborhood redevelopment. It's a solid investment and offers additional returns from rental, location and sweat equity. This original homeowner 2 story comes with an “illegal” cozy secondary basement suite which can also be used how you need. With many recent updates including: windows & doors replaced in 2022 (triple pane), shingles in 2021, Carpet Upper Level (2024)(PLEASE see private remarks for more info). This home offers modern living on main level with engineered hardwood floors, a charming west-facing bay window & many updates including a modern knock-down stipple ceiling. The kitchen with refaced cabinets, granite counters, island, & corner pantry with a generous dining area. The main level is complete with a 2pc bath & separate full-sized laundry room. Off the kitchen, the double-sliding doors open to a spacious balcony offering a natural gas BBQ hookup & low-maintenance backyard. On the upper level there are 3 bedrooms with brand new carpets. A large primary bedroom with additional space for a seating area, it contains a three-piece ensuite & large W/In closet. With 2 other good size bedrooms & 4pc bath. An external entrance leads to a "illegal" suite (see remarks) that comes complete with a refrigerator, induction cooktop, sink, & dishwasher (see remarks). A large open area that can be used as a dining & living area, boasts a large window that lets in lots of light. There’s dri-core wood subfloor panelling and 100% wool carpets that will warm the basement during the winter months. There is a 4rth bedroom (with a large window), 3pc bath(new pressure-assist toilet) & large storage area with hookups for a separate laundry. At front of the home, there is a parking pad for two vehicles plus the O/S garage would make a great workshop or storage for outdoor enthusiasts. This home is move-in ready with the option of creating an income or inlaw suite. Located close to all amenities including CTrain, Westbrook Mall, schools, parks, golf, library, quick access to paths, and minutes to downtown. Some photos have been virtually staged.(Note: “A secondary suite would be subject to approval and permitting by the city/municipality”).
Rooms
- TypeLevelDimensionsFlooring
- BathroomMain4' 6" x 6' 9.9"Other
- Dining roomMain11' 6.9" x 12' 9.9"Other
- KitchenMain11' 8" x 8' 2"Other
- Laundry roomMain5' 6" x 6' 9.9"Other
- Living roomMain19' 9.9" x 21'Other
- Ensuite Bathroom2nd floor8' 2" x 6' 9"Other
- Bathroom2nd floor7' 6" x 6' 8"Other
- Bedroom2nd floor10' 5" x 10' 11"Other
- Bedroom2nd floor10' 5" x 9' 8"Other
- Primary bedroom2nd floor19' 8" x 20' 11"Other
- Walk-In Closet2nd floor5' 9.9" x 9' 11"Other
- BathroomBasement6' 11" x 6' 2"Other
- BedroomBasement11' 2" x 12' 3.9"Other
- Kitchen With Eating AreaBasement13' 9.6" x 7' 6"Other
- PlayroomBasement17' 3" x 13'Other
- StorageBasement11' 2" x 7' 9"Other
- UtilityBasement4' 11" x 7' 2"Other
Listing Agents
Request More Information
Request More Information
Location
3514 2 Avenue SW, Calgary, Alberta, T3C 0A1 Canada
Around this property
Information about the area within a 5-minute walk of this property.
Request Neighbourhood Information
Learn more about the neighbourhood and amenities around this home
Request NowPayment Calculator
- $
- %$
- %
- Principal and Interest 0
- Property Taxes 0
- Strata / Condo Fees 0

