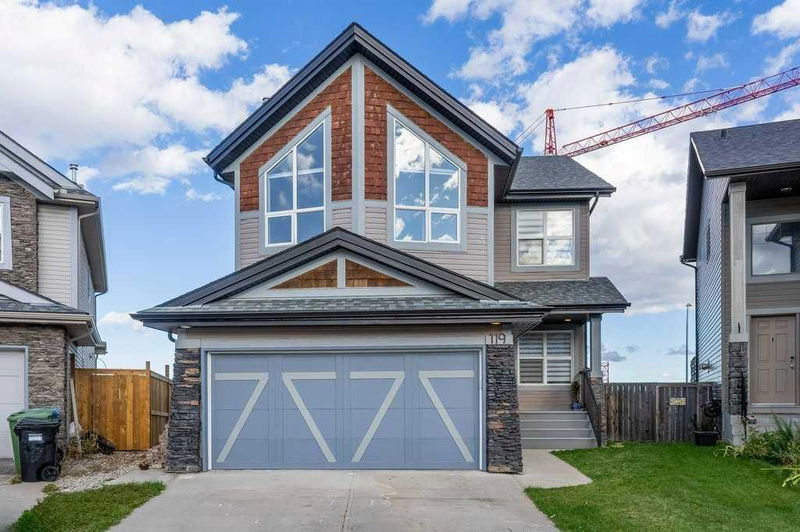Key Facts
- MLS® #: A2170146
- Property ID: SIRC2112917
- Property Type: Residential, Single Family Detached
- Living Space: 2,279.80 sq.ft.
- Year Built: 2006
- Bedrooms: 3+1
- Bathrooms: 3+1
- Parking Spaces: 4
- Listed By:
- Royal LePage Mission Real Estate
Property Description
This stunning two-storey home with a walkout basement is located in the highly sought-after community of Springbank Hill, where over $200k has been spent on tasteful renovations. You’ll be impressed by the quality of the updates throughout. The spacious layout features a large entrance that flows into the open-concept kitchen, dining, and living areas, creating an inviting atmosphere perfect for family living. A versatile den on the main floor can be used as a home office or playroom for the kids. Step outside to enjoy a huge, north-facing backyard with plenty of usable space, perfect for outdoor activities. The convenience of main floor laundry adds to the home's practicality. Upstairs, you'll find a fantastic bonus room with vaulted ceilings, large windows, and abundant natural light. The huge primary bedroom includes an ensuite bath, and two additional bedrooms share a well-appointed 4-piece bathroom. The walkout basement offers even more living space with a one-bedroom illegal suite, providing potential for extended family. This home is a perfect opportunity for families looking to settle in Springbank Hill, with its prime location near parks, schools, and shopping. Don’t miss the chance to make this beautiful property yours – book your showing today!
Rooms
- TypeLevelDimensionsFlooring
- Dining roomMain8' 2" x 12'Other
- KitchenMain14' x 12'Other
- Family roomMain19' 5" x 15'Other
- DenMain11' 5" x 10' 11"Other
- Bonus Room2nd floor18' 9" x 14' 6.9"Other
- Primary bedroom2nd floor18' 9" x 14' 6.9"Other
- Bedroom2nd floor10' x 13' 6"Other
- Bedroom2nd floor10' x 13' 6"Other
- BedroomLower13' 11" x 12' 8"Other
- Kitchen With Eating AreaLower16' 8" x 8'Other
- PlayroomLower22' 3" x 17' 9.9"Other
- OtherLower9' 9.6" x 8' 9"Other
Listing Agents
Request More Information
Request More Information
Location
119 St Moritz Terrace SW, Calgary, Alberta, T3H 5X9 Canada
Around this property
Information about the area within a 5-minute walk of this property.
- 28.36% 35 to 49 years
- 17.63% 50 to 64 years
- 12.31% 20 to 34 years
- 10.36% 10 to 14 years
- 9.91% 5 to 9 years
- 9.09% 15 to 19 years
- 5.85% 0 to 4 years
- 5.1% 65 to 79 years
- 1.39% 80 and over
- Households in the area are:
- 87.04% Single family
- 10.62% Single person
- 1.98% Multi person
- 0.36% Multi family
- $249,481 Average household income
- $109,914 Average individual income
- People in the area speak:
- 68.31% English
- 6.78% Mandarin
- 4.91% English and non-official language(s)
- 4.81% Korean
- 3.91% Spanish
- 2.92% Yue (Cantonese)
- 2.83% Arabic
- 2.39% Iranian Persian
- 1.6% Punjabi (Panjabi)
- 1.53% Urdu
- Housing in the area comprises of:
- 81.21% Single detached
- 9.39% Apartment 5 or more floors
- 4.61% Row houses
- 4.47% Apartment 1-4 floors
- 0.31% Semi detached
- 0% Duplex
- Others commute by:
- 6.27% Other
- 5.38% Public transit
- 1.28% Foot
- 0.25% Bicycle
- 40.16% Bachelor degree
- 16.59% High school
- 13.74% Post graduate degree
- 13.28% Did not graduate high school
- 11.78% College certificate
- 2.37% University certificate
- 2.07% Trade certificate
- The average air quality index for the area is 1
- The area receives 206.56 mm of precipitation annually.
- The area experiences 7.39 extremely hot days (28.53°C) per year.
Request Neighbourhood Information
Learn more about the neighbourhood and amenities around this home
Request NowPayment Calculator
- $
- %$
- %
- Principal and Interest $6,103 /mo
- Property Taxes n/a
- Strata / Condo Fees n/a

