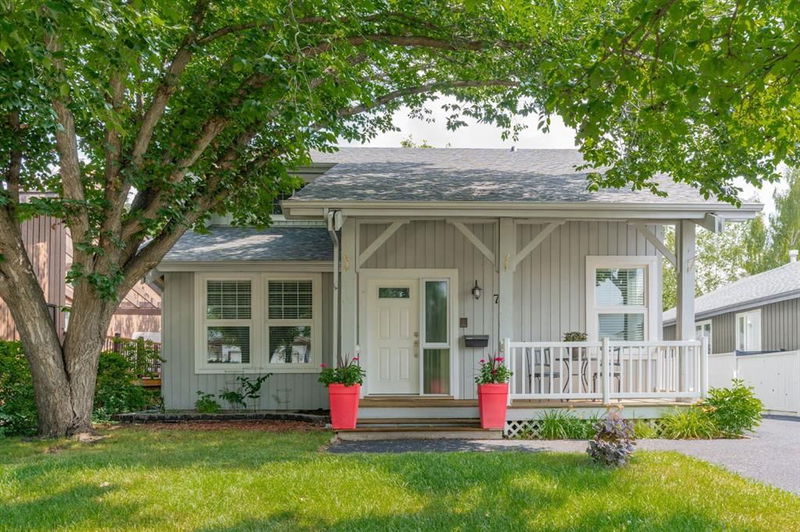Key Facts
- MLS® #: A2170335
- Property ID: SIRC2112859
- Property Type: Residential, Single Family Detached
- Living Space: 1,554 sq.ft.
- Year Built: 1979
- Bedrooms: 3
- Bathrooms: 2+1
- Parking Spaces: 2
- Listed By:
- RE/MAX iRealty Innovations
Property Description
You won't want to miss this fully renovated three bedroom home on a quiet street in the family friendly community of Woodbine! With an eye to charm and gorgeous design throughout, you'll love all this place has to offer. Step into the airy foyer and notice the gleaming hardwood throughout the main. The place is awash in natural light and all above grade windows have been replaced in the last ten years. The open plan highlights the generous living room with fireplace, the formal dining area, and the fully renovated kitchen. And what a kitchen it is! Check out the counter space, the amazing island, and the stainless steel appliance package. There's a separate office/library on the main for those work-at-home days, and this room could easily double as an additional bedroom. Step out onto the back deck and get ready for those BBQ's and summer nights overlooking the immaculate and private back yard. Rounding out the main is a two piece powder room. Upstairs, you'll find two generously sized secondary bedrooms, a four piece washroom, and a primary you'll love lounging in. There's a huge closet, a four piece ensuite, and your own private balcony overlooking the back gardens. Downstairs, there's a great flex space for a gym or a games room, a rec room that would make an ideal theatre space, and loads of storage. As for the nuts and bolts... roof was replaced last year, the furnace is 2021 and the hot water tank, washer and dryer, were all replaced in 2022. Nothing left to do but park in the garage and walk to all the parks (one is right across the road), paths, and Fish Creek Park, as well! There's shopping and transit nearby, too. Don't miss this one! Book your showing today.
Rooms
- TypeLevelDimensionsFlooring
- BathroomMain4' 11" x 5' 9.6"Other
- Dining roomMain11' 6" x 9' 11"Other
- KitchenMain17' 5" x 10' 3.9"Other
- Living roomMain14' 5" x 15' 6.9"Other
- Mud RoomMain10' 8" x 8' 9.6"Other
- Home officeMain10' 11" x 10' 11"Other
- Bathroom2nd floor4' 11" x 7' 9.6"Other
- Ensuite Bathroom2nd floor7' 6.9" x 7' 9.9"Other
- Bedroom2nd floor10' 9" x 10' 6"Other
- Bedroom2nd floor11' 11" x 9' 5"Other
- Primary bedroom2nd floor10' 9" x 12' 3"Other
- Bonus RoomBasement14' 9.9" x 18' 9.9"Other
- PlayroomBasement13' 9.9" x 14' 6.9"Other
- StorageBasement28' 6.9" x 10' 2"Other
Listing Agents
Request More Information
Request More Information
Location
79 Woodfield Crescent SW, Calgary, Alberta, T2W 3W3 Canada
Around this property
Information about the area within a 5-minute walk of this property.
Request Neighbourhood Information
Learn more about the neighbourhood and amenities around this home
Request NowPayment Calculator
- $
- %$
- %
- Principal and Interest 0
- Property Taxes 0
- Strata / Condo Fees 0

