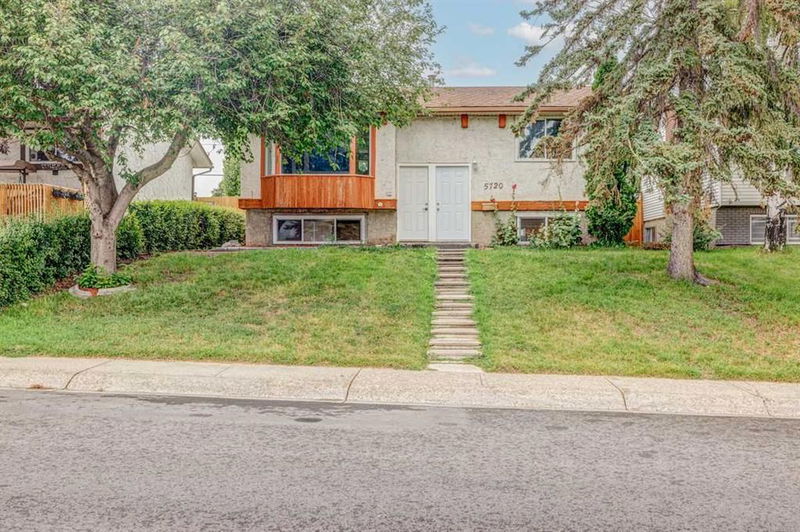Key Facts
- MLS® #: A2159000
- Property ID: SIRC2110819
- Property Type: Residential, Single Family Detached
- Living Space: 962 sq.ft.
- Year Built: 1974
- Bedrooms: 2+2
- Bathrooms: 2
- Parking Spaces: 2
- Listed By:
- Charles
Property Description
Price Improvement Alert!!! This fully updated bi-level with a completely separate entrance to the downstairs is located on a large lot close to all the Pineridge has to offer. This detached home has been extensively updated throughout both levels. The main floor features an open concept with a large living room , kitchen with eating area, laundry. 4 pc bath and 2 large bedrooms. The lower unit features a large family room, 2 more bedrooms, 4 pc bathroom and kitchen area with it's own laundry. Some of the recent upgrades include: lighting, flooring, paint, kitchen and bathroom upgrades, doors, base & casing, furnace, hot water tank as well as some other mechanical updates. All this on a fully fenced, landscaped yard with a new deck, patio area, oversized double car garage (22x24)and a separate shop/shed (12x24). Call to book your private viewing!
Rooms
- TypeLevelDimensionsFlooring
- Living roomMain12' 8" x 14' 8"Other
- Kitchen With Eating AreaMain14' 6" x 13' 9.9"Other
- Laundry roomMain4' 9.9" x 2' 9.6"Other
- BathroomMain9' 9.9" x 5'Other
- Primary bedroomMain12' x 13' 9.6"Other
- BedroomMain12' x 9' 8"Other
- Family roomLower16' 3" x 11' 2"Other
- BathroomLower4' 11" x 7' 9.6"Other
- Kitchen With Eating AreaLower12' 6.9" x 11' 2"Other
- BedroomLower9' 9.6" x 9' 2"Other
- BedroomLower12' 8" x 11' 6.9"Other
Listing Agents
Request More Information
Request More Information
Location
5720 18 Avenue NE, Calgary, Alberta, T1Y 1P1 Canada
Around this property
Information about the area within a 5-minute walk of this property.
Request Neighbourhood Information
Learn more about the neighbourhood and amenities around this home
Request NowPayment Calculator
- $
- %$
- %
- Principal and Interest 0
- Property Taxes 0
- Strata / Condo Fees 0

