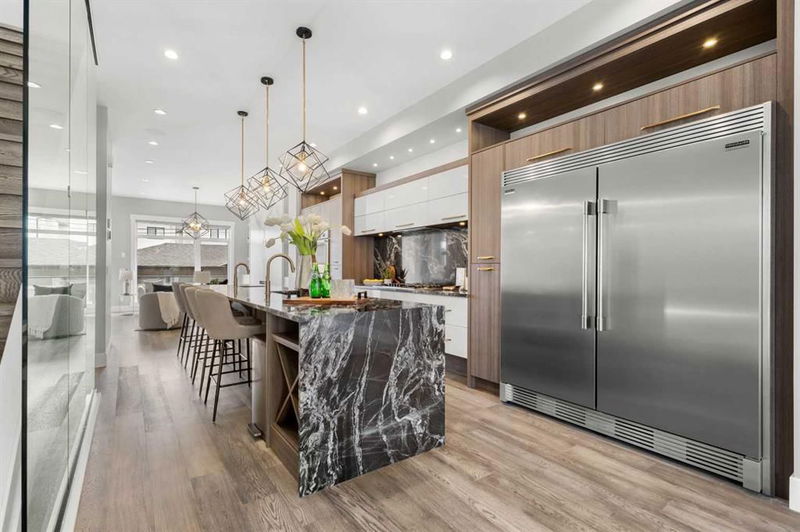Key Facts
- MLS® #: A2169981
- Property ID: SIRC2110771
- Property Type: Residential, Single Family Detached
- Living Space: 2,033.98 sq.ft.
- Year Built: 2019
- Bedrooms: 3+1
- Bathrooms: 3+1
- Parking Spaces: 2
- Listed By:
- Top Producer Realty and Property Management
Property Description
Discover luxury living in the heart of Shaganappi with this exquisite detached home boasting nearly 3000 square feet of modern elegance. An ideal location for young families who want to be close to parks, schools, & local amenities & is in walking distance to CTrain Station. The neighbourhood is a short drive to the DT core, easily accessible along Bow Trail or 17 Ave, & a quick walk to Walmart, shopping center, local amenities & the Shaganappi Golf Course. Surrounded by many top-rated schools in the area, makes it a great location for family. This home's modern, open floorplan cannot be beat. As you step inside, be greeted by an open main floor flooded with natural light pouring in through the expansive windows. The spacious entry area leads to a dining room and large kitchen featuring a stunning granite island, full BOSCH appliance package, and tasteful cabinetry. Beyond the kitchen, a lovely sitting area and wet bar await, accented by a linear gas fireplace and luxurious floor-to-ceiling tile slabs. Every detail exudes opulence, from designer lighting and plumbing fixtures to luxury hardwood floors, custom staircase with 15mm glass railing, and 10-foot ceilings throughout. Upstairs, indulge in the lavish master suite boasting walk-in closet, a spa-inspired ensuite with a jetted tub, double sinks, and a steam shower. Vaulted ceiling and heated tile floors add to the allure, while two additional bedrooms, upstairs laundry, and abundant natural light complete the upper level. The basement offers a sanctuary for entertainment with a theatre room featuring a built-in wet bar area. A large lower bedroom and full washroom provide additional space for guests or family members. Modern Amenities: enjoy the convenience of in-ceiling speakers and backyard outdoor speakers with SMART Home capability, security system, keyless entry, central A/C, and a double garage. Don’t miss your chance to call his lovely, modern house home in this highly desirable Shaganappi location!
Rooms
- TypeLevelDimensionsFlooring
- Dining roomMain15' 11" x 15' 6"Other
- KitchenMain23' 3" x 11' 9.9"Other
- Living roomMain17' 3" x 15' 6"Other
- BathroomMain4' 9" x 5' 9.6"Other
- Bathroom2nd floor4' 11" x 8' 5"Other
- Ensuite Bathroom2nd floor14' 8" x 10' 3"Other
- Primary bedroom2nd floor13' 9.6" x 15' 6"Other
- Bedroom2nd floor11' x 12' 2"Other
- Bedroom2nd floor14' 3.9" x 12' 11"Other
- BathroomBasement7' 9.9" x 6' 6.9"Other
- OtherBasement8' x 6' 11"Other
- BedroomBasement13' 3" x 14' 9.6"Other
- PlayroomBasement19' 9" x 14' 9.6"Other
- UtilityBasement8' 3" x 6' 6.9"Other
Listing Agents
Request More Information
Request More Information
Location
1428 27 Street SW, Calgary, Alberta, T3C 1L3 Canada
Around this property
Information about the area within a 5-minute walk of this property.
Request Neighbourhood Information
Learn more about the neighbourhood and amenities around this home
Request NowPayment Calculator
- $
- %$
- %
- Principal and Interest 0
- Property Taxes 0
- Strata / Condo Fees 0

