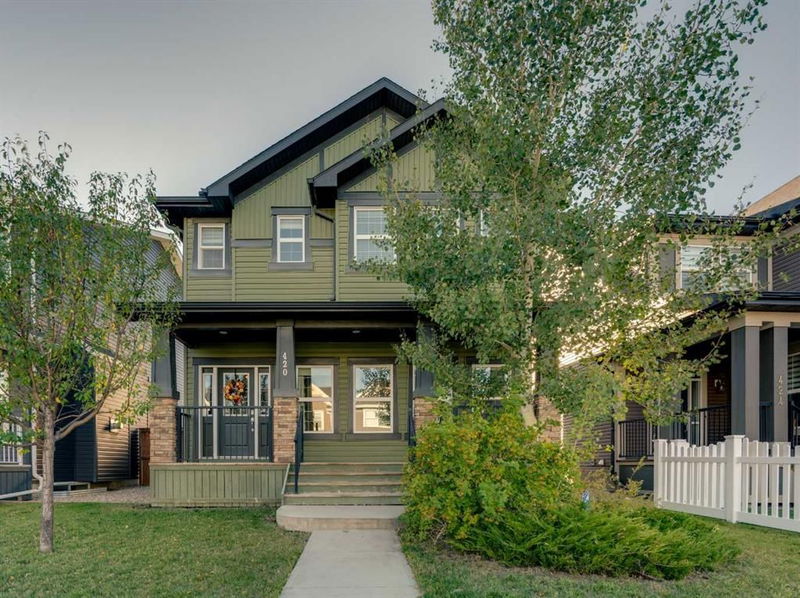Key Facts
- MLS® #: A2169697
- Property ID: SIRC2110754
- Property Type: Residential, Single Family Detached
- Living Space: 1,953.11 sq.ft.
- Year Built: 2014
- Bedrooms: 3
- Bathrooms: 2+1
- Parking Spaces: 2
- Listed By:
- RE/MAX First
Property Description
Nestled within the sought-after community of Evanston is a stunning former show home that captures the essence of modern living with comfort and style. Designed with functionality in mind, this suite-able home is perfect for those seeking future potential with its thoughtfully positioned side stairs, allowing for easy access and the installation of a separate entrance if desired. Whether you're considering multi-generational living, a home office, or simply maximizing your investment, this home offers incredible flexibility. From the moment you arrive, the charming curb appeal greets you with a welcoming front veranda—perfect for enjoying a quiet morning coffee or watching the sunset. Stepping inside, enjoy beautiful oversized windows, filling the space with an abundance of natural light. The elegant gas fireplace adds a cozy touch, creating a warm atmosphere for family gatherings or quiet evenings at home. The open-concept layout flows seamlessly into the heart of the home—the kitchen. Here, rich dark cabinetry is perfectly complemented by granite countertops and a modern tile backsplash, offering both beauty and function. Upgraded stainless steel appliances elevate the space, ensuring you have everything you need to cook and entertain with ease. Upstairs, the primary suite is a peaceful retreat, with an ensuite that provides a spa-like experience with modern fixtures and finishes. Two additional bedrooms, a well-appointed shared bathroom, and a convenient upper laundry room complete the upper level, offering ample space for family or guests. The unfinished basement awaits your personal touch, offering endless possibilities for customization. Whether you envision a recreation room, additional bedrooms, or even a separate living space, this blank canvas allows you to design it to suit your needs. Step outside to discover a beautifully landscaped backyard, complete with an aggregate patio and a raised BBQ deck—perfect for outdoor dining and entertaining. The low-maintenance yard offers a serene space to relax and enjoy the outdoors, while the detached double rear garage provides ample parking and storage options. This home is also equipped with air conditioning, ensuring your comfort during Calgary's warm summers. Evanston is a vibrant community in Calgary’s northwest that offers everything you need for a balanced and fulfilling lifestyle. Evanston’s family-friendly atmosphere features picturesque parks, green spaces, walking paths, and a variety of local amenities. You'll enjoy easy access to schools, shopping centers, and recreational facilities, all while being connected to major routes for convenient commuting.
This former show home is move-in ready, offering a fantastic opportunity to enjoy the best of Evanston living. Don’t miss out on making this exceptional home your own!
Rooms
- TypeLevelDimensionsFlooring
- KitchenMain11' 3.9" x 16' 6.9"Other
- Dining roomMain10' 5" x 20' 6"Other
- Living roomMain13' 8" x 18'Other
- FoyerMain10' 3" x 6' 6"Other
- BathroomMain4' 9" x 5' 3.9"Other
- BedroomUpper10' 8" x 12' 6"Other
- BedroomUpper10' 6.9" x 12' 6"Other
- Primary bedroomUpper15' 3.9" x 16' 2"Other
- Ensuite BathroomUpper9' 3" x 11' 3.9"Other
- BathroomUpper4' 11" x 8' 3.9"Other
- Laundry roomUpper5' 6" x 8' 9.6"Other
Listing Agents
Request More Information
Request More Information
Location
420 Evanston Way NW, Calgary, Alberta, T3P 0P8 Canada
Around this property
Information about the area within a 5-minute walk of this property.
Request Neighbourhood Information
Learn more about the neighbourhood and amenities around this home
Request NowPayment Calculator
- $
- %$
- %
- Principal and Interest 0
- Property Taxes 0
- Strata / Condo Fees 0

