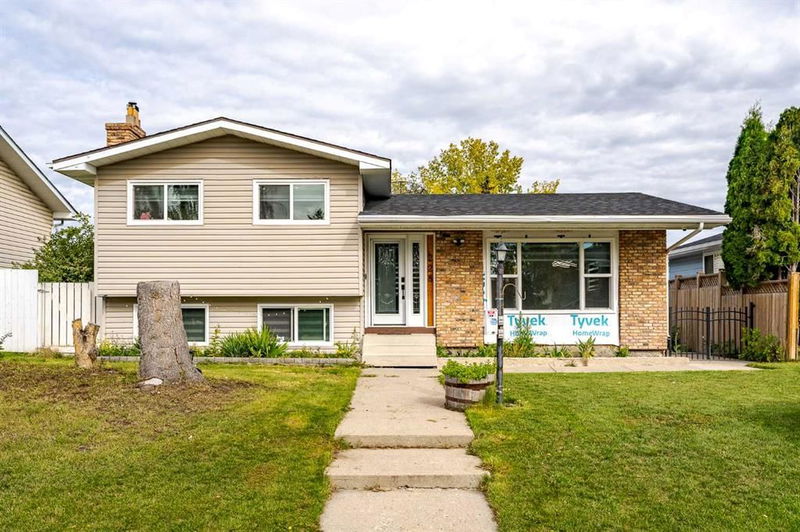Key Facts
- MLS® #: A2168802
- Property ID: SIRC2110752
- Property Type: Residential, Single Family Detached
- Living Space: 1,113 sq.ft.
- Year Built: 1975
- Bedrooms: 3
- Bathrooms: 3
- Parking Spaces: 10
- Listed By:
- SkaiRise Realty
Property Description
Welcome to this beautiful home nestled in the heart of Pineridge ! Fully renovated oversized 4-Level Split with mechanics dream garage. Truly an amazing home in an exceptional location on one of the best crescents in Pineridge, backing onto a park. Open concept floor plan, stainless steel appliances and a brand new renovated kitchen with quartz counters, grey laminate flooring, amazing light fixtures and warm fireplace. Upstairs you will find 3 good sized bedrooms and 2 full baths including a stand up shower in the master bedroom. 2 natural gas fireplaces and main floor laundry. Over 2000 square feet of finished living space over four levels. Featuring what is simply one of the most extensively equipped garages/ shops you're likely to find. Over 1000 square feet of working space in a truly a one-of-a-kind working environment. Quiet location, park like setting, backs onto park, close to schools, bus, shopping. Shop:- 220 100 amp service- Hot and cold running water- ½ bath (urinal/sink)- 2 Post Hoist (8000 lbs)- Custom made jib crane- Floor drain- Completely plumbed with compressed air- 30” retaining wall- Upper mezzanine levels- Natural gas, infrared radiant heat- Double garage doors- Custom security- Double covered 24 x 26 (624 sq feet) carport. RV parking with rear access. Prime location with nearby schools, parks, hospital, bus, train , shopping, leisure centre and many more amenities. Truly a must see home, don't miss out contact today for your very own private viewing.
Rooms
- TypeLevelDimensionsFlooring
- Primary bedroomUpper11' 9" x 134' 3.9"Other
- BedroomUpper7' 11" x 9' 9"Other
- BedroomUpper8' 11" x 9' 8"Other
- Ensuite BathroomUpper5' 9.6" x 8' 9.6"Other
- BathroomUpper4' 11" x 7' 9.9"Other
- KitchenMain9' 9.9" x 14' 3"Other
- Living roomMain11' 6" x 15' 9"Other
- BathroomLower4' 2" x 8' 3.9"Other
- Family roomLower16' 9.6" x 17' 9.6"Other
- PlayroomBasement7' 3.9" x 23' 9"Other
- Dining roomMain8' 6.9" x 9' 3.9"Other
- Laundry roomMain5' x 6' 9"Other
- Dining roomMain8' 6.9" x 9' 3.9"Other
- Laundry roomMain5' x 6' 9"Other
Listing Agents
Request More Information
Request More Information
Location
228 Pinecrest Crescent NE, Calgary, Alberta, T1Y1K9 Canada
Around this property
Information about the area within a 5-minute walk of this property.
Request Neighbourhood Information
Learn more about the neighbourhood and amenities around this home
Request NowPayment Calculator
- $
- %$
- %
- Principal and Interest 0
- Property Taxes 0
- Strata / Condo Fees 0

