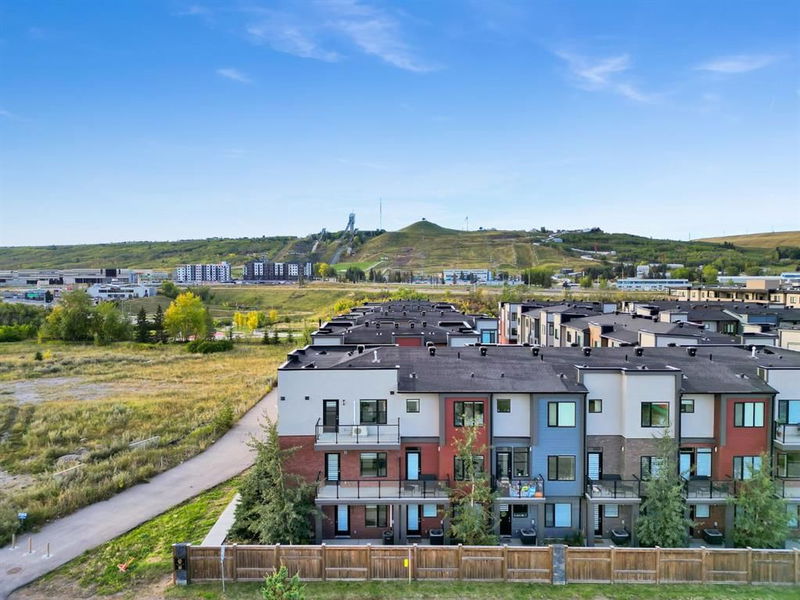Key Facts
- MLS® #: A2166411
- Property ID: SIRC2110727
- Property Type: Residential, Condo
- Living Space: 1,194 sq.ft.
- Year Built: 2020
- Bedrooms: 2+1
- Bathrooms: 2+1
- Parking Spaces: 1
- Listed By:
- RE/MAX House of Real Estate
Property Description
**Open House Event October 5th-6th from 12:00pm-4:30pm** Welcome to the Artis in Greenwich Development in NW Calgary! This NY Inspired Stacked Townhome offers luxury interior finishes in one of Calgarys Premiere NW Communities. This Corner Unit Townhome offers 3 Bedroom with 3 Full baths across 1,100+ square feet.. This home features 9ft ceilings across all floors for exceptional natural lighting, and open unobstructed views into Bowness and onto mature tree landscapes. This home was completed with full builder upgrade package and showcases interior finishes of Luxury Vinyl Plank, Quartz Counter Tops throughout, Upgraded Stainless Steel Gourmet Kitchen Appliances, Full Height to Ceiling Tile across all bathrooms, Window Coverings Throughout, and Central Air Conditioning. As you enter the home from your single car attached garage you’ll find a fully developed bonus room space containing the 3rd full bedroom and bathroom with walk-out patio onto low maintenance landscaping. From the lower level there is one flight of stairs up to the main floor containing your upgraded kitchen, open living room/dining room spacing with an elevated glass balcony off the main floor containing open views of the surrounding area and paramount privacy. The main floor also boasts a large size primary bedroom with additional corner windows with a ton of natural lighting of East and South exposures, a generous sized closet, and a full private ensuite with walk-in shower. The main floor also provided a full secondary bedroom and bathroom and in-unit laundry room for a full 2 bedroom, 2 full baths open concept living across just one floor. Within the community of Greenwich enjoy access to walkable commercial shopping with the Calgary Farmers Market - Analog Coffee - and Mash Pizza, There are also Bike and Walkings Trails, Two Playgrounds, and an Off-Leash Dog Park! Located only 18 minutes from Downtown Calgary, 12 Minutes to the University and Foothills Hospital, and only 45 Minutes from the Mountains, come find what makes Greenwich Calgary one of the most sought after NW Communities!
Rooms
- TypeLevelDimensionsFlooring
- EntranceLower16' 2" x 7' 8"Other
- BedroomLower7' 8" x 8' 6.9"Other
- UtilityLower5' 6.9" x 5' 8"Other
- BathroomLower8' 2" x 5' 3"Other
- Living roomMain9' 9" x 14' 8"Other
- Dining roomMain11' 3" x 14' 6"Other
- Primary bedroomMain11' 3" x 14' 5"Other
- BedroomMain11' 3" x 8' 3.9"Other
- Laundry roomMain5' 3.9" x 6' 6"Other
- Ensuite BathroomMain5' 9.9" x 8' 9.6"Other
- BathroomMain4' 11" x 8' 9.6"Other
- Laundry roomMain5' 3.9" x 4' 11"Other
Listing Agents
Request More Information
Request More Information
Location
616 Greenbriar Common NW, Calgary, Alberta, T3B 6J2 Canada
Around this property
Information about the area within a 5-minute walk of this property.
Request Neighbourhood Information
Learn more about the neighbourhood and amenities around this home
Request NowPayment Calculator
- $
- %$
- %
- Principal and Interest 0
- Property Taxes 0
- Strata / Condo Fees 0

