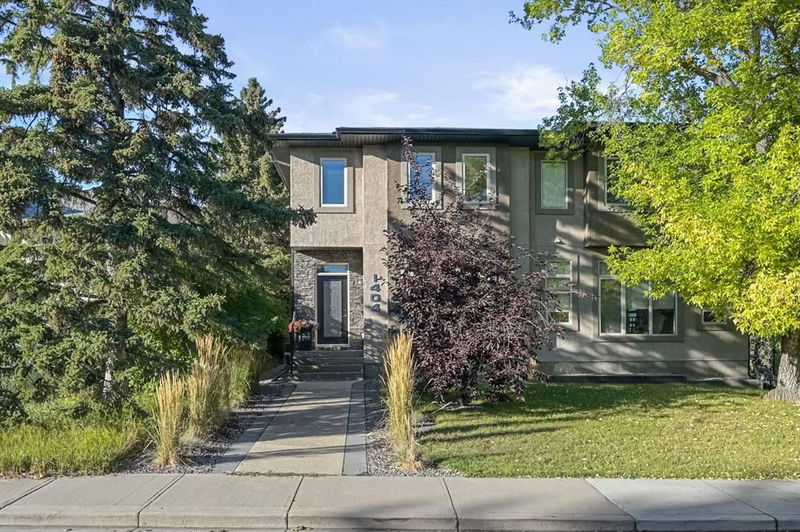Key Facts
- MLS® #: A2167716
- Property ID: SIRC2107875
- Property Type: Residential, Other
- Living Space: 2,262 sq.ft.
- Year Built: 2008
- Bedrooms: 3+1
- Bathrooms: 3+2
- Parking Spaces: 2
- Listed By:
- Century 21 Bamber Realty LTD.
Property Description
Gorgeous oversized semi-detached home overlooking Confederation Park in the heart of Capitol Hill! This home has over 3,300sq ft of developed living space with a basement development that is perfect for a nanny suite or in-law. Main floor greets you with dark oak hardwood flooring, main floor office/flex room inside the front entrance, 9 ft ceilings, large open floor plan in the main living area with upgraded chef's kitchen, Jenn Air appliances with gas stove, walk-in pantry, granite counter tops and large island with seating. Spacious dining area and cozy living room with gas fireplace leading out to a large back deck. Upper level has a large primary suite with 5-piece ensuite, & walk-in closet leading directly into the convenient laundry room. Two additional bedrooms and another full bath. Basement is fully equipped with a beautiful wet bar, stunning media room, half bath for guests and an additional bedroom with 4-piece ensuite that is perfect for any house guest. Nicely appointed back yard with a large deck, fake turf for easy maintenance and a detached double garage. Incredible location, just steps away from Confederation Park, transit, shopping and a host of other great amenities. This home presents a great opportunity to buy a gorgeous home, in a great location, with more sq footage that anything else that is offered in the neighbourhood! Call today to book a private showing!
Rooms
- TypeLevelDimensionsFlooring
- Living roomMain12' 11" x 20'Other
- KitchenMain9' 6" x 14' 3.9"Other
- Dining roomMain6' 3.9" x 18'Other
- Home officeMain12' 9.9" x 13' 3"Other
- Primary bedroomUpper12' 6" x 16' 3.9"Other
- BedroomUpper9' 9.9" x 12' 5"Other
- BedroomUpper9' 9.9" x 12' 5"Other
- Laundry roomUpper5' 6" x 7' 5"Other
- Media / EntertainmentBasement17' 6.9" x 19' 9.6"Other
- BedroomBasement11' 6" x 13' 6"Other
- KitchenBasement6' 6" x 7' 11"Other
Listing Agents
Request More Information
Request More Information
Location
1404 21 Avenue NW, Calgary, Alberta, T2M 1L6 Canada
Around this property
Information about the area within a 5-minute walk of this property.
Request Neighbourhood Information
Learn more about the neighbourhood and amenities around this home
Request NowPayment Calculator
- $
- %$
- %
- Principal and Interest 0
- Property Taxes 0
- Strata / Condo Fees 0

