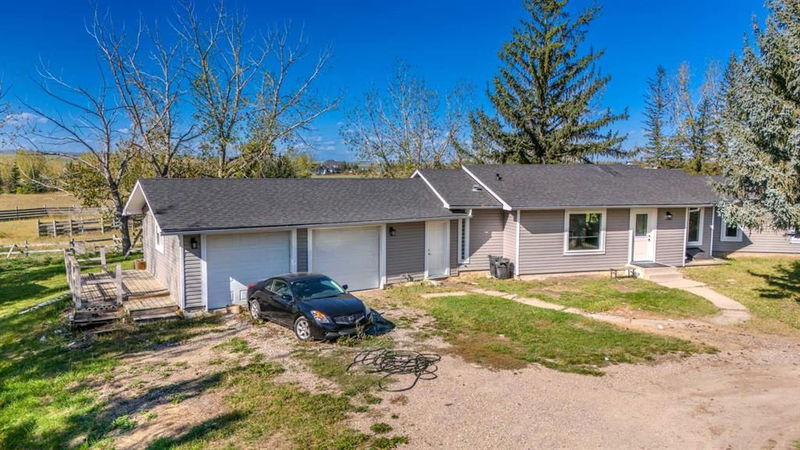Key Facts
- MLS® #: A2169118
- Property ID: SIRC2107866
- Property Type: Residential, Single Family Detached
- Living Space: 1,828.36 sq.ft.
- Year Built: 1971
- Bedrooms: 3+1
- Bathrooms: 2+2
- Listed By:
- CIR Realty
Property Description
Welcome to your dream acreage! This beautifully renovated home boasts a spacious open-concept layout, perfect for modern living. Upstairs, you'll find three generously sized bedrooms and one and a half bathrooms, providing plenty of room for family and guests along with a kitchen with a neutral toned kitchen, living room, and dining area. The main level flows seamlessly, creating a bright and inviting atmosphere ideal for entertaining. The finished illegal basement features an additional bedroom and bathroom, offering versatility and extra privacy. Set on a serene landscape, this property combines comfortable living with the tranquility of country life.
Rooms
- TypeLevelDimensionsFlooring
- BathroomMain4' 9.6" x 5' 9"Other
- Ensuite BathroomMain5' 9.6" x 4' 9.6"Other
- BathroomMain5' 9.6" x 7' 5"Other
- BedroomMain10' 9.6" x 11' 8"Other
- BedroomMain7' 11" x 11' 8"Other
- Dining roomMain15' 3.9" x 10' 6.9"Other
- KitchenMain20' 9" x 10' 11"Other
- Living roomMain20' 2" x 21' 5"Other
- Primary bedroomMain11' 9.9" x 15' 6.9"Other
- StorageMain13' x 21' 11"Other
- BathroomBasement11' 3" x 4' 6"Other
- BedroomBasement14' x 11' 2"Other
- Living roomBasement27' x 20' 3.9"Other
- StorageBasement11' 6.9" x 15' 3.9"Other
- UtilityBasement7' x 3' 5"Other
Listing Agents
Request More Information
Request More Information
Location
261025 Mountain View Road NW, Calgary, Alberta, T3P 1A6 Canada
Around this property
Information about the area within a 5-minute walk of this property.
Request Neighbourhood Information
Learn more about the neighbourhood and amenities around this home
Request NowPayment Calculator
- $
- %$
- %
- Principal and Interest 0
- Property Taxes 0
- Strata / Condo Fees 0

