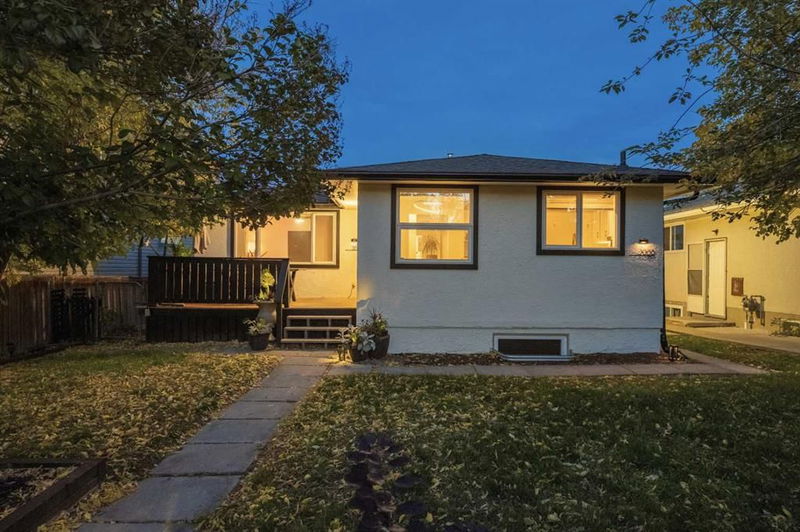Key Facts
- MLS® #: A2164791
- Property ID: SIRC2107803
- Property Type: Residential, Single Family Detached
- Living Space: 1,061.67 sq.ft.
- Year Built: 1962
- Bedrooms: 3+2
- Bathrooms: 2
- Parking Spaces: 4
- Listed By:
- eXp Realty
Property Description
This urban gem offers a blend of modern finishes and abundant natural light across 1,062sqft of bright, airy living space. Unit A features 3 spacious bedrooms, 4pc bath, and newly updated kitchen and dining spaces, complete with a new stove, microwave, and one of two deep double granite sinks. The beautiful original hard floors have been sanded down and refinished! Downstairs, a newly upgraded water closet houses the stacked laundry for both units and offers ample storage space. Adjacent to the common area, a 113 sqft exclusive-use bonus room, perfect for an office, gym, or home business, can be rented alongside either to Unit A or B. The legal basement suite, Unit B, showcases over 973 sqft of newly renovated living space, boasting an open-concept kitchen, dining, and living area, with large east- and north-facing windows flooding the space with tons of natural light. The unit's modern bathroom finishes include a stylish vanity! The property features a spacious, east-facing backyard, a west-facing front patio, and a large double garage with extra parking stalls for 2 more vehicles. Currently zoned to allow 4 units with 4 secondary suites, the oversized garage can be rebuilt to accommodate 2 additional Accessory Dwelling Units (AUDs, subject to the approval and permitting of the City). 2008 38 Street SE embodies the transformation of Calgary’s inner city, surrounded by new high-density mixed-use developments that promise continued growth and vibrant community life. Private and public schools, artist workshops, dining, groceries, entertainment venues, parks, and river pathways are all nearby, along with Inglewood, Bridgeland, and East Village hubs just minutes away. The home is wrapped in privacy, framed by mature trees and a charming lilac bush, set on a quiet, tree-lined street, offering the perfect mix of urban convenience and neighborhood charm. Located within walking distance to the Bow River, Harvey Passage surfing, and scenic paths, the property offers unique access to water sports, kayaking, bird watching, and nearby parks like Pearce Estate, Elliston Park, and Inglewood Golf Course. Cycle directly downtown through connected paths, or take a short drive to the Crossroads Market, the Stampede Grounds, and other attractions. Book your private viewing today!
Rooms
- TypeLevelDimensionsFlooring
- KitchenMain10' 5" x 9' 11"Other
- KitchenBasement11' 9" x 14' 6.9"Other
- Dining roomMain8' 2" x 6' 9.9"Other
- PlayroomBasement14' 3" x 17' 5"Other
- Living roomMain12' 6" x 20' 11"Other
- BedroomBasement9' 9.9" x 13' 6.9"Other
- Primary bedroomMain12' 3.9" x 13' 6"Other
- BedroomBasement9' 6" x 13' 9.9"Other
- BedroomMain9' 5" x 9' 11"Other
- BathroomBasement10' 3" x 5' 6"Other
- BedroomMain11' 9.6" x 9' 11"Other
- StorageBasement2' 6" x 5'Other
- BathroomMain7' 6" x 7'Other
- UtilityBasement5' x 6' 9"Other
Listing Agents
Request More Information
Request More Information
Location
2008 38 Street SE, Calgary, Alberta, T2B 0Z6 Canada
Around this property
Information about the area within a 5-minute walk of this property.
Request Neighbourhood Information
Learn more about the neighbourhood and amenities around this home
Request NowPayment Calculator
- $
- %$
- %
- Principal and Interest 0
- Property Taxes 0
- Strata / Condo Fees 0

