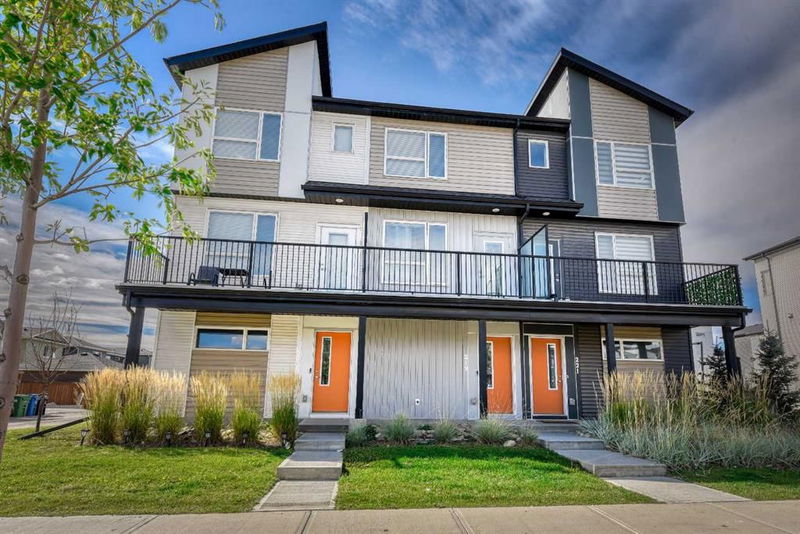Key Facts
- MLS® #: A2168740
- Property ID: SIRC2107201
- Property Type: Residential, Condo
- Living Space: 1,543.59 sq.ft.
- Year Built: 2020
- Bedrooms: 3
- Bathrooms: 2+1
- Parking Spaces: 3
- Listed By:
- RE/MAX Real Estate (Central)
Property Description
WoW! This beautiful 3 Storey end unit townhome, exudes subtle, modern contemporary elegance. From its welcoming front foyer right up and through to its 2nd and 3rd levels this home has a wonderful flow. On the second level you have an expansive open space that lets in loads of natural light. This level features high open ceilings, a living room with access to a generous front-facing balcony , a dining, living area and finally, an amazing kitchen! White Cabinets, gorgeous quartz countertops, a stainless steel appliance package, and to top off, all its amazing aesthetic appeal, it also has a fantastic 'walk-in ' pantry equal to the size of ones found in large single-family homes. This area, in its entirety, is ideal for entertaining, On the third level, you have 3 bedrooms and two full bathrooms, along with an upper laundry room. The primary bedroom features a walk-in closet, an elegant 3 piece ensuite with a walk-in shower, white cabinets, and chic white quartz countertops and tile floors. The entire home also boasts Hunter Douglas window coverings that add yet another elegant decorative touch. One of the things that make this property so appealing is the continuity it features in quality, color, and style. All of this, with a double attached tandem garage... Its got everything you could possibly want. There are NO major renovation projects here., It its all ready for you to just move in and enjoy.
Rooms
- TypeLevelDimensionsFlooring
- FoyerMain12' 3.9" x 4' 3"Other
- Bathroom2nd floor4' 6.9" x 4' 6.9"Other
- Kitchen2nd floor10' 11" x 10' 3.9"Other
- Dining room2nd floor11' x 13' 2"Other
- Living room2nd floor16' x 15' 3.9"Other
- Bathroom3rd floor7' 9.9" x 5'Other
- Ensuite Bathroom3rd floor8' 5" x 4' 11"Other
- Primary bedroom3rd floor14' 5" x 9' 11"Other
- Bedroom3rd floor11' 3" x 9' 11"Other
- Bedroom3rd floor10' x 7' 8"Other
Listing Agents
Request More Information
Request More Information
Location
221 Redstone Boulevard NE, Calgary, Alberta, T3N 1B7 Canada
Around this property
Information about the area within a 5-minute walk of this property.
Request Neighbourhood Information
Learn more about the neighbourhood and amenities around this home
Request NowPayment Calculator
- $
- %$
- %
- Principal and Interest 0
- Property Taxes 0
- Strata / Condo Fees 0

