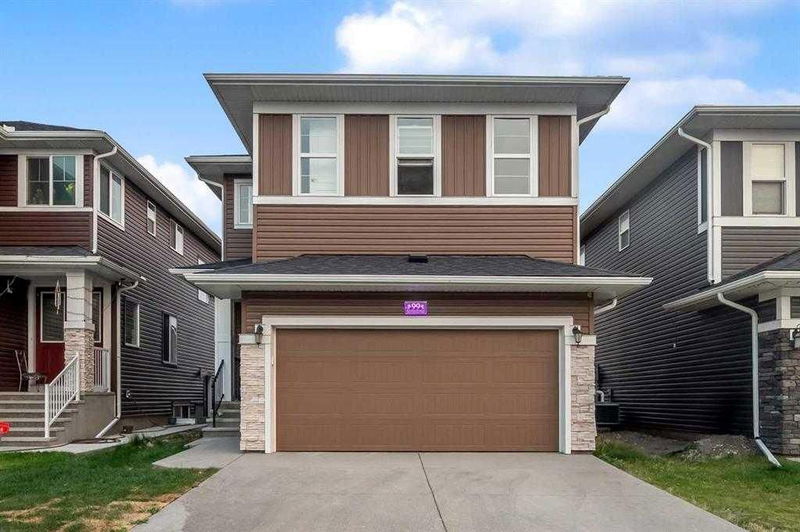Key Facts
- MLS® #: A2168990
- Property ID: SIRC2107169
- Property Type: Residential, Single Family Detached
- Living Space: 1,940 sq.ft.
- Year Built: 2018
- Bedrooms: 3+1
- Bathrooms: 3+1
- Parking Spaces: 4
- Listed By:
- Royal LePage METRO
Property Description
Open House - November 10th, 1 Pm to 3 Pm. A spectacular and RARE find!! This gorgeous House in the vibrant community of Redstone, delivers the ultimate in luxury . This property provides ample outdoor space for relaxation and entertainment. This immaculately maintained double garage home is what you have been looking for! The main level has a well-equipped Kitchen, Pantry, Mudroom, Dining Room, Living Room, and a 2-piece Washroom. Natural light floods the dining and living areas. Upstairs, you'll find a cozy bonus room and laundry for added convenience. The master suite offers stunning views, a generous walk-in-closet, and an upgraded four-piece ensuite. Two additional bedrooms and a full bath complete the upper level. The Basement is fully finished with 1 bedroom ,living room and full washroom. This home is a true gem! The community boosts a wide range of amenities, such as schools, parks, shopping plazas, public transportation, medical facilities, and convenient access to major roads like Stoney Trail, Métis Trail, and Deerfoot Trail.
Rooms
- TypeLevelDimensionsFlooring
- BathroomMain5' 11" x 5' 9.6"Other
- KitchenMain12' 8" x 9' 8"Other
- BathroomUpper8' 9.6" x 8' 3"Other
- BedroomUpper10' x 10'Other
- Laundry roomUpper6' 5" x 8' 3.9"Other
- Primary bedroomUpper14' 9.9" x 12' 3.9"Other
- BathroomBasement4' 11" x 8' 11"Other
- PlayroomBasement17' 11" x 13' 11"Other
- Dining roomMain10' 9.6" x 9' 9"Other
- Living roomMain14' 8" x 13' 3.9"Other
- Ensuite BathroomUpper9' 2" x 10' 3"Other
- BedroomUpper11' 8" x 12' 6.9"Other
- Living roomUpper12' 6.9" x 14' 8"Other
- Walk-In ClosetUpper5' 3" x 10' 3"Other
- BedroomBasement14' 9.6" x 9' 11"Other
- UtilityBasement15' 6.9" x 8' 6.9"Other
Listing Agents
Request More Information
Request More Information
Location
99 Red Embers Terrace NE, Calgary, Alberta, T3N 1K8 Canada
Around this property
Information about the area within a 5-minute walk of this property.
Request Neighbourhood Information
Learn more about the neighbourhood and amenities around this home
Request NowPayment Calculator
- $
- %$
- %
- Principal and Interest 0
- Property Taxes 0
- Strata / Condo Fees 0

