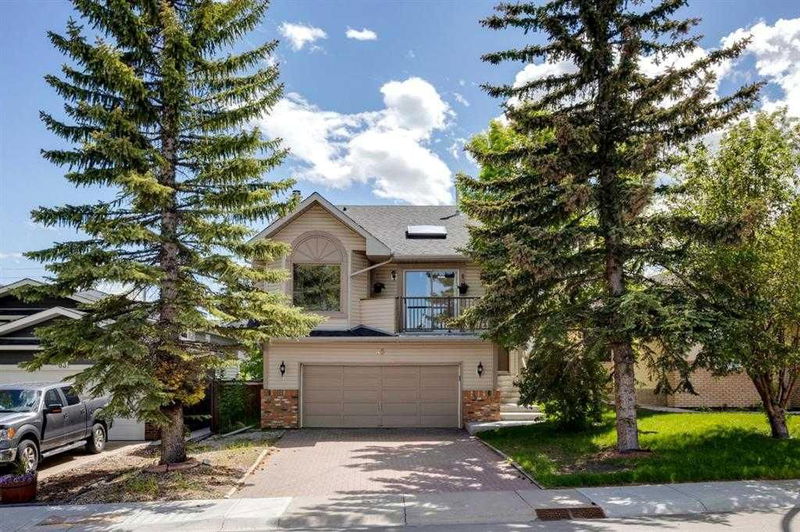Key Facts
- MLS® #: A2162682
- Property ID: SIRC2107162
- Property Type: Residential, Single Family Detached
- Living Space: 1,633.55 sq.ft.
- Year Built: 1989
- Bedrooms: 3
- Bathrooms: 2+1
- Parking Spaces: 4
- Listed By:
- MaxWell Capital Realty
Property Description
PRICE REDUCED! Well-built and lovingly maintained, this 3-bedroom home is ideally located within walking distance to three schools, the C-Train, and shopping, making it a perfect place to raise a family. Recent updates include new flooring, fresh paint, new appliances, updated vanities, and roof shingles replaced in 2021, along with a new hot water tank installed in the same year. This home is truly move-in ready. The living space feels bright and spacious, thanks to vaulted ceilings and skylights. The large kitchen offers enough room for a kitchen table, while the formal dining area is conveniently located nearby and open to the main living room. Enjoy the summer breeze on the north-facing front deck, perfect for relaxing outdoors. Upstairs, you’ll find two bedrooms, including the primary bedroom with a walk-in closet and ensuite bath, as well as another full bathroom. The lower level features a cozy family room with a brick wood-burning fireplace, sliding-door access to the freshly painted back deck, and a massive backyard. A third bedroom, a half bath, and laundry complete the lower level, which also provides access to the oversized front-drive garage. The basement is partially finished and ready for your personal touch. This home offers excellent access to public transit and a variety of amenities in Shawnessy. Don’t miss this turn-key opportunity to make it your new home!
Rooms
- TypeLevelDimensionsFlooring
- Living roomMain12' 9.9" x 13' 11"Other
- KitchenMain13' x 13' 9.9"Other
- Dining roomMain9' 11" x 11' 9.6"Other
- Primary bedroom4th floor10' 11" x 16' 9.6"Other
- Bedroom4th floor9' 9.9" x 9' 11"Other
- Bathroom4th floor4' 11" x 8' 6.9"Other
- Ensuite Bathroom4th floor7' 8" x 8' 6.9"Other
- Family room2nd floor14' 9" x 17'Other
- Bedroom2nd floor8' 9.6" x 11' 8"Other
- Bathroom2nd floor4' 5" x 6' 2"Other
- Laundry room2nd floor2' 9" x 5'Other
Listing Agents
Request More Information
Request More Information
Location
85 Shawinigan Drive SW, Calgary, Alberta, T2Y 2V7 Canada
Around this property
Information about the area within a 5-minute walk of this property.
Request Neighbourhood Information
Learn more about the neighbourhood and amenities around this home
Request NowPayment Calculator
- $
- %$
- %
- Principal and Interest 0
- Property Taxes 0
- Strata / Condo Fees 0

