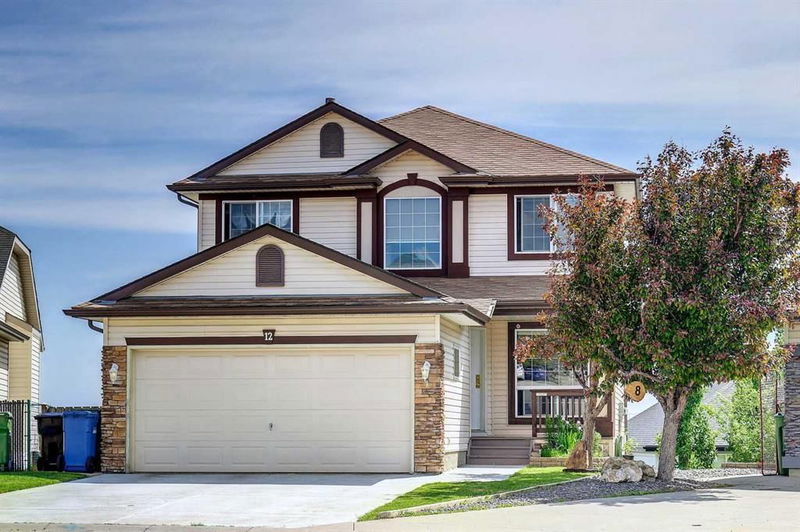Key Facts
- MLS® #: A2169031
- Property ID: SIRC2107161
- Property Type: Residential, Single Family Detached
- Living Space: 1,785.80 sq.ft.
- Year Built: 2000
- Bedrooms: 3+1
- Bathrooms: 3+1
- Parking Spaces: 4
- Listed By:
- First Place Realty
Property Description
Here is a rare chance to own a beautiful 2 story home in a quiet CUL DE SAC and with incredible views from main floor up to the master bedroom, enjoy the sun, moon and stars line up. There’s a fully finished walkout basement with a full kitchen and laundry room! WOW! The home is very good maintained by the owners. The main level features a spacious guest foyer and a great room open floor plan. The kitchen has an upgraded nice island, a corner pantry, spacious dining room beside enlarged window with full of view and sunshine. Oh, and don’t miss the family room with a gas fireplace and a built-in entertaining unit. A full laundry room locates on the main floor as well. The deck is a perfect entertaining extension of the living area, you will fall in love with the view. The upper level offers 3 large bedrooms, a 4-piece bath, including a master suite complete with walk-in closet and 4-piece ensuite highlighting a large vanity and tub. The walk out basement is fully finished with a 4th bedroom, 4-piece bath, a full kitchen, 2nd laundry room and family/living entertaining areas, it could be a long term or short-term rental income to help on mortgage. The backyard is a true oasis, with its beautiful landscaping and fully fenced. Situated on a quiet street with just steps away from a trail. This beautiful home is close to Panorama Hills schools, parks, bus, recreation center and shopping. Don’t miss out. Book your showing today!
Rooms
- TypeLevelDimensionsFlooring
- DenMain12' 11" x 9' 3"Other
- Living roomMain13' 5" x 15' 3"Other
- KitchenMain11' 11" x 11' 11"Other
- BathroomMain4' 8" x 4' 11"Other
- Dining roomMain11' 11" x 8' 9.6"Other
- Laundry roomMain7' 6" x 5' 9.6"Other
- Primary bedroomUpper17' 3.9" x 13' 3.9"Other
- BathroomUpper4' 11" x 7' 9.9"Other
- BedroomUpper10' 9" x 10'Other
- BedroomUpper12' 3" x 11' 3.9"Other
- Ensuite BathroomUpper9' 6" x 9' 3"Other
- BathroomBasement4' 9" x 7' 9.9"Other
- Laundry roomBasement6' 5" x 6'Other
- PlayroomBasement12' 6.9" x 26' 6"Other
- KitchenBasement7' 5" x 8' 8"Other
- BedroomBasement11' 9.6" x 8' 6"Other
Listing Agents
Request More Information
Request More Information
Location
12 Panorama Hills Cove NW, Calgary, Alberta, T3K 5H9 Canada
Around this property
Information about the area within a 5-minute walk of this property.
Request Neighbourhood Information
Learn more about the neighbourhood and amenities around this home
Request NowPayment Calculator
- $
- %$
- %
- Principal and Interest 0
- Property Taxes 0
- Strata / Condo Fees 0

