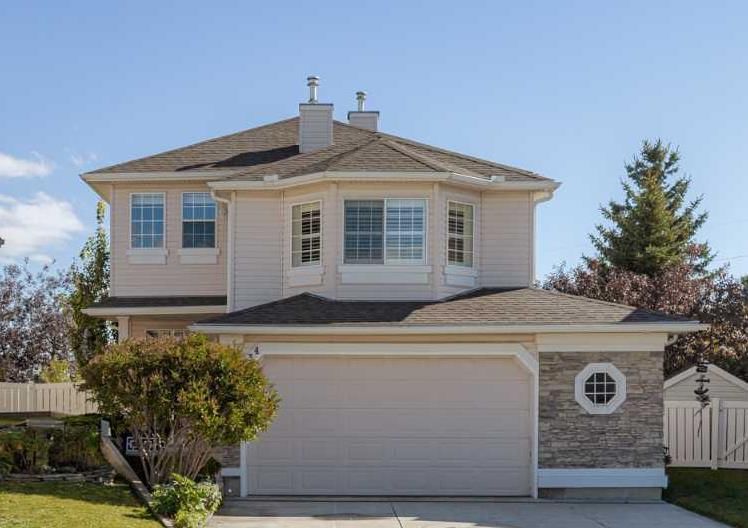Key Facts
- MLS® #: A2167304
- Property ID: SIRC2107143
- Property Type: Residential, Single Family Detached
- Living Space: 1,995.10 sq.ft.
- Year Built: 1997
- Bedrooms: 3
- Bathrooms: 2+1
- Parking Spaces: 4
- Listed By:
- Property Solutions Real Estate Group Inc.
Property Description
Step into your dream home! From the moment you walk through the front door, you'll feel an undeniable sense of welcome. This beautiful residence features a spacious office with elegant French doors and abundant natural light, making it the perfect workspace while keeping you connected to the household.
As you move further into the heart of the home, you'll be captivated by the open-concept kitchen, dining, and family room. The recently renovated kitchen boasts upgraded appliances, stunning quartz countertops, and stylish cabinetry, all accented by a chic backsplash. The generous kitchen island offers clever storage solutions, making cooking and entertaining a breeze.
The dining nook seamlessly opens to an expansive, private backyard, complete with a new maintenance-free deck, flourishing raised garden beds, and fruit trees. Gather the family around the unique cast iron fire pit created from a coal shaker from the mines in Sparwood. This outdoor oasis is ideal for relaxing, gardening, and hosting gatherings in this tranquil corner of your property.
Venture upstairs to discover a serene landing that can serve as a cozy library, music area, or additional living space. Here, you’ll find a beautiful gas fireplace and large front-facing windows that fill the area with light, creating a warm and inviting atmosphere.
Both upstairs bathrooms have been tastefully updated, including the luxurious primary ensuite—a true spa-like retreat with mountain views, nestled off the spacious primary bedroom. The second full bathroom, also recently renovated, conveniently features laundry facilities, making it perfect for families or guests.
Enjoy newer carpeting throughout the home, ensuring a smooth transition to your new living space.
For garage enthusiasts, the oversized double garage will impress! Insulated and drywalled, it’s plumbed for utilities and framed for a future exterior door. Complete with a workbench, steel beams, a heavy-duty electrical box, and a new garage door opener, this space provides ample room for projects, parking, and storage, with potential for further enhancements.
The unfinished basement, with two full-sized windows and high ceilings, presents an incredible opportunity to create additional equity. It’s roughed-in for plumbing, and the electrical panel has room for upgrades.
This home also comes equipped with a connected security system and a ready-to-go sprinkler system that needs only to be customized for your landscaping desires.
Don’t miss your chance to make this Tuscany gem your own! Schedule a visit today!
Rooms
- TypeLevelDimensionsFlooring
- KitchenMain11' x 15' 5"Other
- Living roomMain12' 11" x 14' 3.9"Other
- Dining roomMain9' 6.9" x 10' 3"Other
- Home officeMain9' x 10'Other
- BathroomMain4' 11" x 5' 2"Other
- FoyerMain5' 9" x 6' 11"Other
- Bonus Room2nd floor16' 11" x 20' 6"Other
- Primary bedroom2nd floor14' 2" x 14' 6"Other
- Walk-In Closet2nd floor3' 8" x 7' 5"Other
- Ensuite Bathroom2nd floor11' 6.9" x 13' 2"Other
- Bedroom2nd floor9' 9" x 12'Other
- Bedroom2nd floor11' x 12'Other
- Bathroom2nd floor8' x 9' 3.9"Other
Listing Agents
Request More Information
Request More Information
Location
134 Tuscarora Close NW, Calgary, Alberta, T3L 2E2 Canada
Around this property
Information about the area within a 5-minute walk of this property.
Request Neighbourhood Information
Learn more about the neighbourhood and amenities around this home
Request NowPayment Calculator
- $
- %$
- %
- Principal and Interest 0
- Property Taxes 0
- Strata / Condo Fees 0

