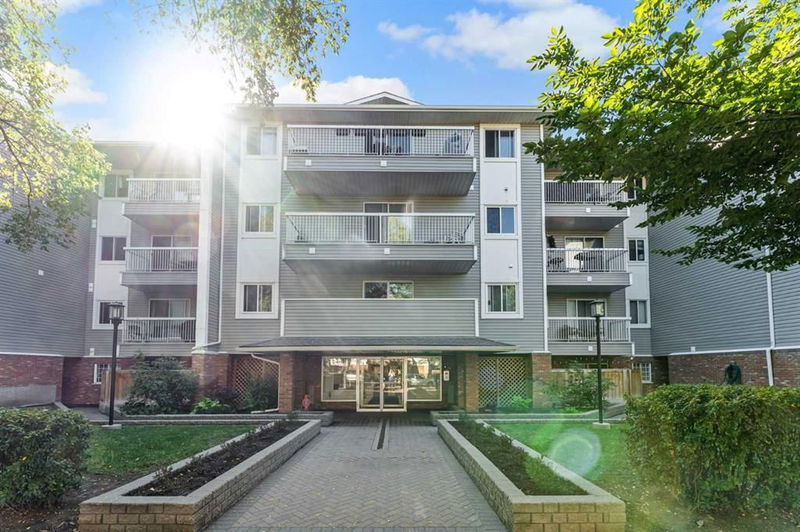Key Facts
- MLS® #: A2168845
- Property ID: SIRC2107080
- Property Type: Residential, Condo
- Living Space: 990.03 sq.ft.
- Year Built: 1982
- Bedrooms: 2
- Bathrooms: 2
- Parking Spaces: 2
- Listed By:
- MaxWell Canyon Creek
Property Description
They say great things come in pairs, and this incredible top-floor unit that offers a rare combination of space, style, and convenience in the heart of the city truly delivers. With two expansive bedrooms, two full bathrooms, two underground parking stalls, and two storage units, this home checks every box for comfortable urban living. Nestled just a block from 17th Ave—Red Mile, you'll be steps away from some of Calgary's best restaurants, cafes, and shops, while still enjoying a peaceful retreat from the action. As you step inside, you'll be greeted by a thoughtfully designed open-concept floor plan that maximizes both space and light. The kitchen is a dream with plenty of counter space for meal prep, ample cabinetry for storage, and stainless steel appliances that are both stylish and functional. The bar-height eating area is perfect for quick breakfasts or casual meals, creating a welcoming hub at the heart of the home. The dining area offers flexibility, with space large enough for a full-sized table. Currently, it also features built-in cabinetry that serves as a coffee bar, adding a touch of personality and function. The living room is truly a highlight—spacious, inviting, and bathed in natural light from the large windows and balcony access. It’s the perfect space for entertaining or simply relaxing, offering enough room to create your ideal layout. Both bedrooms in this unit are impressively large, easily accommodating king-sized beds and full furniture sets. The primary bedroom is your private sanctuary, with a walk-through closet leading to a full ensuite bathroom. The second bedroom is equally spacious and offers flexibility for guests, a home office, or whatever your needs may be. The second full bathroom is conveniently located off the main living area and is perfect for guests or shared living situations. Additional highlights include in-suite laundry with extra storage space, making day-to-day life even easier. In the secure underground garage, you'll find not one but two assigned parking stalls, along with two storage lockers to keep all your seasonal gear and extras tucked away. This unit offers the ideal balance of downtown convenience and home-like comfort, perfect for anyone looking to enjoy the best of inner-city living without sacrificing space or storage.
Rooms
- TypeLevelDimensionsFlooring
- Ensuite BathroomMain5' 9.6" x 8'Other
- BedroomMain10' 9" x 14' 6"Other
- Dining roomMain9' 9" x 10' 9"Other
- FoyerMain4' 5" x 16' 8"Other
- KitchenMain8' 2" x 8' 11"Other
- Laundry roomMain6' 2" x 11' 2"Other
- Living roomMain12' 9" x 22' 2"Other
- Primary bedroomMain10' 9" x 12' 11"Other
- BathroomMain5' 2" x 8' 9.6"Other
Listing Agents
Request More Information
Request More Information
Location
545 18 Avenue SW #406, Calgary, Alberta, T2S 0C6 Canada
Around this property
Information about the area within a 5-minute walk of this property.
Request Neighbourhood Information
Learn more about the neighbourhood and amenities around this home
Request NowPayment Calculator
- $
- %$
- %
- Principal and Interest 0
- Property Taxes 0
- Strata / Condo Fees 0

