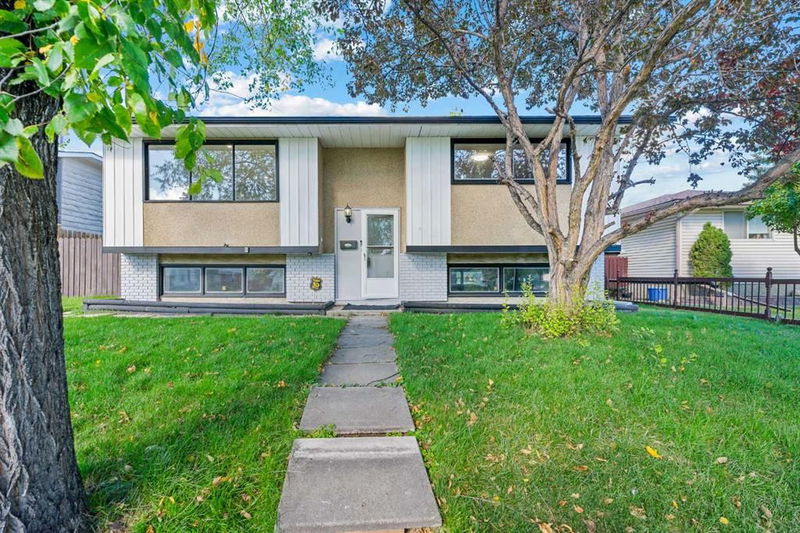Key Facts
- MLS® #: A2168492
- Property ID: SIRC2107074
- Property Type: Residential, Single Family Detached
- Living Space: 956 sq.ft.
- Year Built: 1975
- Bedrooms: 3+2
- Bathrooms: 2
- Parking Spaces: 3
- Listed By:
- RE/MAX Crown
Property Description
** Move In Ready ** Beautifully Renovated | Bi-Level | 5295 SqFt Lot | 3 Bedroom Main Level | 2 Bedroom Basement Suite(illegal) | Quartz Countertops Throughout | Full Height Brand New Cabinets | Freshly Painted | New Flooring | Open Floor Plan | Recessed Lighting | Large Windows | Ample Natural Lighting | Large Deck with Storage Below | Massive Fully Fenced Backyard | Patio | 2 Greenhouses | Shed | Insulated Double Detached Garage with Dual Doors | Garage Work Bench | Garage Shelving | RV Parking | Easy Access to 16th Ave & Stoney Trail. Welcome to your beautifully renovated bi-level home boasting 956 SqFt on the main level with an additional 819 SqFt in the 2 bedroom basement suite(illegal). Both levels of this home have been renovated with beautiful finishes. The main level has an great floor plan with 3 bedrooms, a 4pc bath, spacious living room and open floor plan kitchen and dining. The kitchen is finished with a sparkling quartz countertop, honeycomb backsplash, full height cabinets, white appliances, a deep dual basin sink and a peninsula with barstool seating for small meals. Off the kitchen is a door to the deck! Enjoy the perks of a smooth transition of indoor/outdoor living. The laundry for this level is a European style combined washer/dryer. Downstairs is a 2 bedroom basement suite(illegal) with an open floor plan living, dining and kitchen. This kitchen is also finished with quartz countertops, honeycomb backsplash, full height cabinetry and a double basin sink. The open floor plan kitchen and rec room allow for both living and dining in this space. The 2 bedrooms on this lower level are spacious and share the 4pc bath with a tub/shower combo. The basement has its own laundry paired with a sink and cabinetry for supplies. Head outside to a stunning and spacious backyard! The upper deck is a great place for outdoor dining. If you have a green thumb, this yard is for you; this home has 2 greenhouses. The shed is a bonus for outdoor storage for a lawnmower and other tools. The detached double garage with dual doors is insulated and has a work bench and loads of shelving. The RV parking is a bonus for a trailer or 3rd vehicle. The location can't be beat; this home has quick access to 16th Ave & Stoney Trail. This family friendly neighborhood has parks and shopping nearby plus there are a plethora of schools and community centres within walking distance! Hurry and book a showing at this gorgeous home today!
Rooms
- TypeLevelDimensionsFlooring
- BathroomMain5' x 8' 9.6"Other
- BedroomMain8' 6.9" x 11' 6"Other
- BedroomMain8' x 10' 3.9"Other
- KitchenMain12' 5" x 10' 8"Other
- Living roomMain14' 3" x 14' 8"Other
- Primary bedroomMain14' 9.6" x 11' 9.6"Other
- BathroomBasement9' 9.6" x 7' 9.9"Other
- BedroomBasement11' 8" x 10' 3.9"Other
- BedroomBasement13' 9" x 11' 5"Other
- KitchenBasement8' x 11'Other
- Laundry roomBasement6' 9" x 11' 3"Other
- PlayroomBasement13' 3.9" x 13' 8"Other
- UtilityBasement4' 6" x 5'Other
Listing Agents
Request More Information
Request More Information
Location
412 Pinegreen Close NE, Calgary, Alberta, T1Y 1W3 Canada
Around this property
Information about the area within a 5-minute walk of this property.
Request Neighbourhood Information
Learn more about the neighbourhood and amenities around this home
Request NowPayment Calculator
- $
- %$
- %
- Principal and Interest 0
- Property Taxes 0
- Strata / Condo Fees 0

