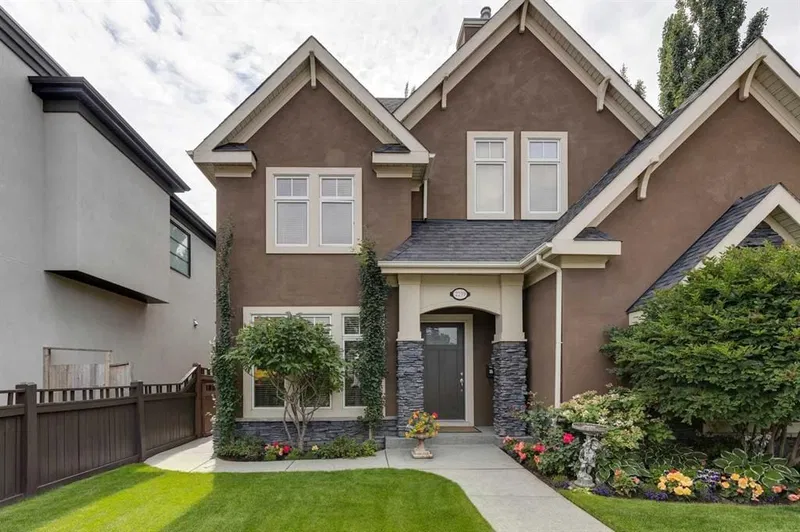Key Facts
- MLS® #: A2168387
- Property ID: SIRC2107054
- Property Type: Residential, Other
- Living Space: 2,056 sq.ft.
- Year Built: 2001
- Bedrooms: 3
- Bathrooms: 2+1
- Parking Spaces: 2
- Listed By:
- RE/MAX Realty Professionals
Property Description
Welcome to this stunning semi-detached home backing onto a greenspace & Bow River Pathway with over 3000 square feet of developed living space. Owned by a designer, this home is impressive with gleaming MAPLE hardwood floors on the main floor as well as a GOURMET kitchen featuring premium glazed MAPLE cabinets, GRANITE countertops, TILE backsplash, GAS cooktop & fireplace. The fireplace is a double sided, wood burning with gas log lighter & is a gorgeous feature in the living room. The living room has french doors which open up to an oasis. The low maintenance, south backyard boasts an aggregate patio, lush plants, flowers & water fountain. The main floor also features a spacious office & charming 2 piece bathroom w. granite countertops and MAPLE cabinets. Upstairs you will find 3 large bedrooms, 2 baths & laundry area. The master suite features a huge walk-in closet & 5 piece ensuite with stone countertops, MAPLE cabinets, double vanity, soaker tub & fully tiled, glass enclosed STEAM SHOWER. The 4 piece main bathroom is lovely & includes TILE floor & MAPLE cabinets. The basement is developed and has plenty of room for entertaining or play area. BONUSES include: BRAND NEW carpet upstairs & basement, Central A/C, BOSE sound system on all 3 levels & outside, infloor heat in basement & master bath, upgraded light fixtures throughout, Vacuflo system & attachments, newer Boiler system that was inspected Sept 2024, water softener system, solid wood 8 ft doors throughout home, basement freezer & beverage fridge & 1 house away from tot lot & park. Backing onto a greenspace, the BOW RIVER pathway is directly out your back door and is less than 10 min bike to Peace Bridge, 13 minute ride to Angel's Cafe on Bow River & short bike to Edworthy Park or downtown. Walking distance to Kensington Village & 19th Street shops & services. A luxurious home ideal for anyone wanting to live in the heart of the city.
Rooms
- TypeLevelDimensionsFlooring
- KitchenMain11' x 13' 9.9"Other
- Dining roomMain9' 6" x 13' 5"Other
- Living roomMain15' 5" x 19'Other
- Family roomBasement18' 3.9" x 31'Other
- FoyerMain10' 6.9" x 14' 3.9"Other
- Laundry room2nd floor2' 11" x 6'Other
- Home officeMain11' 11" x 11' 11"Other
- Primary bedroom2nd floor16' 6.9" x 17' 9.9"Other
- Bedroom2nd floor9' 6.9" x 11' 2"Other
- Bedroom2nd floor9' 9.6" x 13' 3"Other
- BathroomMain4' 8" x 5' 6"Other
- Bathroom2nd floor6' 9.6" x 8' 2"Other
- Ensuite Bathroom2nd floor10' 2" x 15' 9"Other
Listing Agents
Request More Information
Request More Information
Location
2239 Broadview Road NW, Calgary, Alberta, T2N 3J3 Canada
Around this property
Information about the area within a 5-minute walk of this property.
Request Neighbourhood Information
Learn more about the neighbourhood and amenities around this home
Request NowPayment Calculator
- $
- %$
- %
- Principal and Interest 0
- Property Taxes 0
- Strata / Condo Fees 0

