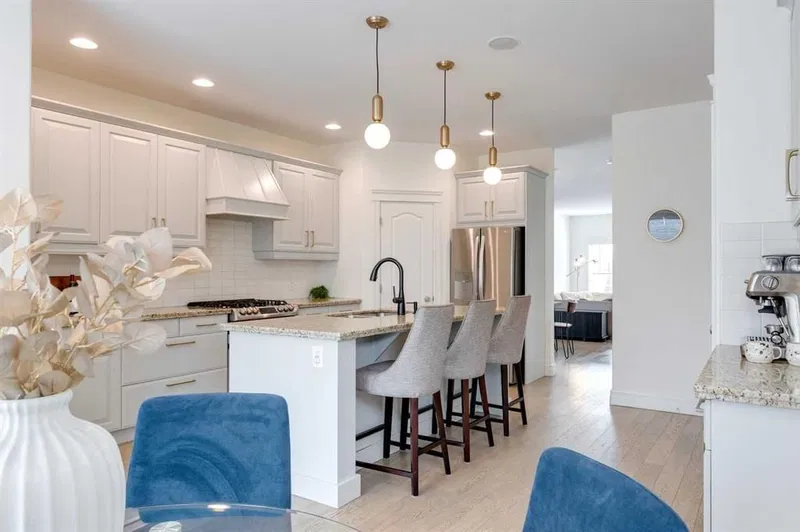Key Facts
- MLS® #: A2168351
- Property ID: SIRC2107052
- Property Type: Residential, Single Family Detached
- Living Space: 1,849 sq.ft.
- Year Built: 2004
- Bedrooms: 3+1
- Bathrooms: 3+1
- Parking Spaces: 2
- Listed By:
- CIR Realty
Property Description
Open House on Saturday, Sept 28th and Sunday, Sept 29th from 12:30-3pm! Nestled on a Quiet street in the sought after community of Killarney, this Stunning property exemplifies Inner City living at it's best. This FULLY RENOVATED property offers over 2700 SQFT of Exceptional living Space, 4 Spacious Bedrooms, 3.5 Bathrooms, a Double Detached Garage, AC and so much more. An Inviting main that features 9ft Ceilings throughout, Engineered Hardwood Flooring, a Vast Dining Room and a Bright open floor plan that's made for entertaining. This Beautiful Kitchen is a chef's delight; fitted with Stainless Steel Appliances, Gas Range, Island with Quartz Countertops throughout, Pantry and Plenty of Cabinet Space. Enjoy your morning coffee sitting next to your gas fireplace in your cozy living room and host memorable BBQ'S with family & friends in your WEST facing low maintenance back yard. Dinette area and powder room to complete the main floor. The upper floor is just as impressive. The Expansive Primary Retreat showcases a generous walk in closet as well as a Lavish 5 Piece Ensuite that features an Oversized shower and dual sinks. Two additional Spacious Bedrooms, a Lovely 4 Piece Bathroom and Laundry area to complete the upper floor. The Fully Finished basement features a Huge Family Room that's perfect for movie night or to watch the big game, a flex area for your home gym or kids play area, 4th bedroom for out of town guest and a 3 piece bathroom. Recent updates include Fully Renovated Basement(2022), Ensuite and Main Bathroom(2023), Front Porch and Back Deck(2023), Rest of the home(2023), Hot Water Tank(2021), Furnace(2022) and AC(2022). Conveniently located, only minutes away from schools, parks, walking/bike pathways and shops. A short commute to the heart of 17th Ave, Marda Loop and some great restaurants. Easy access to Crowchild Trail and Bow Trail. Come see this incredible property for yourself!
Rooms
- TypeLevelDimensionsFlooring
- Living roomMain19' 8" x 11' 5"Other
- Dining roomMain8' 5" x 12' 6"Other
- KitchenMain17' 2" x 10' 8"Other
- DinetteMain7' 9.9" x 10' 11"Other
- Primary bedroom2nd floor11' 5" x 16'Other
- Ensuite Bathroom2nd floor9' 3" x 10'Other
- Bedroom2nd floor9' 11" x 8' 6.9"Other
- Bedroom2nd floor11' 11" x 11' 5"Other
- Family roomBasement19' 9" x 14' 6.9"Other
- Flex RoomBasement12' 3" x 11' 3"Other
- BedroomBasement10' 3.9" x 9' 3.9"Other
Listing Agents
Request More Information
Request More Information
Location
2201 31 Street SW, Calgary, Alberta, T3E 2N3 Canada
Around this property
Information about the area within a 5-minute walk of this property.
Request Neighbourhood Information
Learn more about the neighbourhood and amenities around this home
Request NowPayment Calculator
- $
- %$
- %
- Principal and Interest 0
- Property Taxes 0
- Strata / Condo Fees 0

