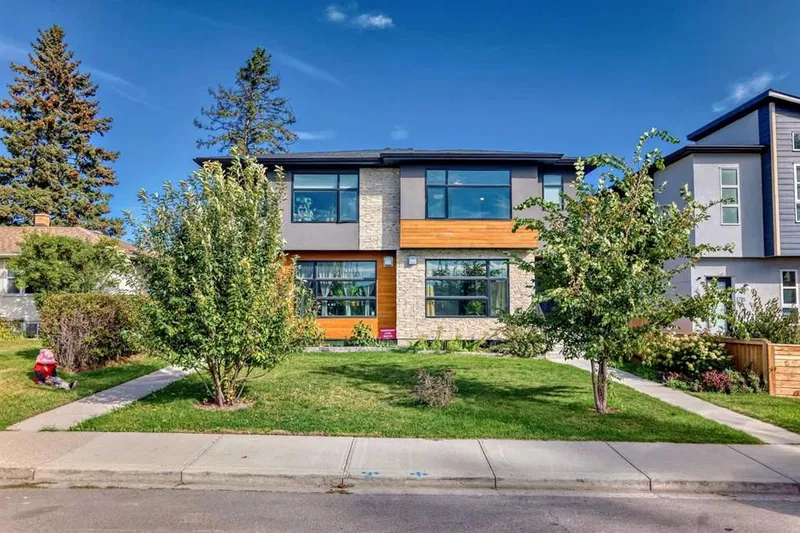Key Facts
- MLS® #: A2168549
- Property ID: SIRC2106971
- Property Type: Residential, Other
- Living Space: 1,883.90 sq.ft.
- Year Built: 2013
- Bedrooms: 3+1
- Bathrooms: 3+1
- Parking Spaces: 2
- Listed By:
- Homecare Realty Ltd.
Property Description
Welcome to this exquisite, high-end semi-detached home nestled in the vibrant community of Shaganappi, where modern sophistication meets unmatched convenience. Just steps from the Shaganappi Point C-Train station and mere minutes from downtown, this home is the perfect fusion of luxury and prime location.
As you step inside, you'll be greeted by a meticulously designed layout, where the kitchen and living areas flow seamlessly together—ideal for both daily living and entertaining. The open-concept main floor, with its 9-foot ceilings, begins with a spacious foyer leading into a bright, sun-filled living room, complete with oversized windows and a custom fireplace. The chef-inspired kitchen is a true highlight, featuring built-in appliances, a gas range, a large center island, quartz countertops, and floor-to-ceiling cabinetry. Massive floor-to-ceiling glass windows connect to the rear deck, creating the ultimate indoor-outdoor living experience.
Upstairs, the luxurious primary suite is a serene retreat, complete with an organization walk-in closet,a self-controlled in-floor heating ensuite bathroom, double vanities, and a skylight that bathes the space in natural moonlight. Two additional bedrooms, a 4-piece bathroom, and a convenient laundry room offer comfort and practicality for family or guests. Upgrade Heightened and Weighted Interior Doors perfectly fit the high ceilings on each floor.
The basement offers a one-bedroom illegal suite with a modern kitchen and cozy living space, all warmed by in-floor heating. With high ceilings, this flexible space is perfect for extended family living or as a potential rental unit only need to open a separate side entrance for added privacy and income opportunity.
In addition to its steps away from bustling shops, restaurants, and future community developments, ensuring even more walkable amenities in the near future, it’s close to off-leash parks, and the highly regarded Alexander Ferguson School. The Killarney pool, downtown, and Calgary's scenic west end are all easily accessible. Whether you're strolling along the Bow River, teeing off at Shaganappi Golf Course, or exploring the lively 17th Avenue district, this community offers something for everyone. Book your showing today!
Rooms
- TypeLevelDimensionsFlooring
- BathroomMain5' 9.6" x 5' 3.9"Other
- EntranceMain8' 6.9" x 5' 6"Other
- Living roomMain16' 3.9" x 14' 6"Other
- Kitchen With Eating AreaMain16' 9.6" x 12' 9.9"Other
- Dining roomMain14' 6" x 10' 9.9"Other
- Mud RoomMain6' 9" x 5' 6"Other
- PantryMain6' 9" x 4'Other
- BathroomUpper4' 11" x 10' 5"Other
- Laundry roomUpper6' 8" x 5' 6.9"Other
- BedroomUpper9' 9.9" x 11' 11"Other
- BedroomUpper13' 2" x 9' 8"Other
- Walk-In ClosetUpper12' 8" x 5' 9.6"Other
- Primary bedroomUpper14' 8" x 14' 6"Other
- Ensuite BathroomUpper10' 6" x 11' 9"Other
- UtilityBasement9' 11" x 6' 9"Other
- BathroomBasement8' 3" x 4' 11"Other
- BedroomBasement10' 6" x 14' 5"Other
- UtilityBasement3' 2" x 4' 6.9"Other
- Walk-In ClosetBasement6' 11" x 4' 6.9"Other
- KitchenBasement13' 9.9" x 8' 3"Other
- PlayroomBasement19' 5" x 12'Other
Listing Agents
Request More Information
Request More Information
Location
1716 32 Street SW, Calgary, Alberta, T3C 1N5 Canada
Around this property
Information about the area within a 5-minute walk of this property.
Request Neighbourhood Information
Learn more about the neighbourhood and amenities around this home
Request NowPayment Calculator
- $
- %$
- %
- Principal and Interest 0
- Property Taxes 0
- Strata / Condo Fees 0

