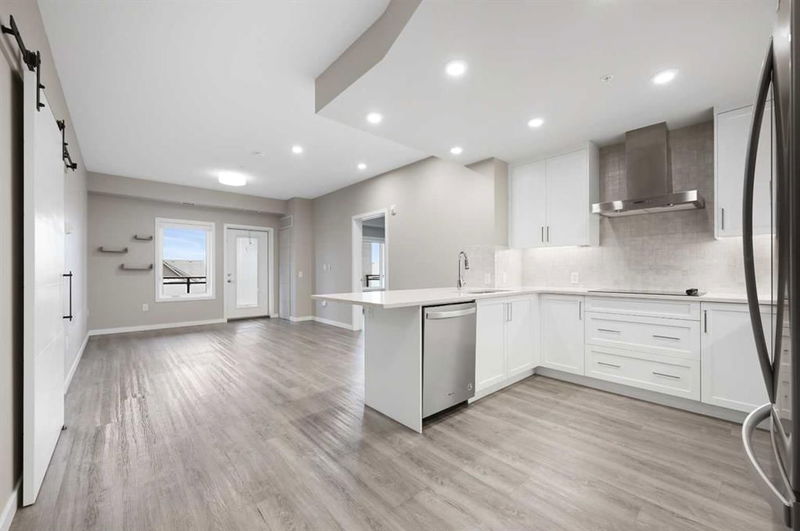Key Facts
- MLS® #: A2168319
- Property ID: SIRC2104868
- Property Type: Residential, Condo
- Living Space: 985.37 sq.ft.
- Year Built: 2018
- Bedrooms: 2
- Bathrooms: 2
- Parking Spaces: 2
- Listed By:
- RE/MAX Realty Professionals
Property Description
Discover Resort-Style Living at Westman Village by Jayman in this this 55+ Adult Living building, Odyssey 2
Welcome to this stunning third-floor unit, perfectly positioned to overlook a serene greenbelt and picturesque lake views. This modern home features two spacious bedrooms and two well-appointed bathrooms, complemented by two separately titled underground parking spaces and additional storage options just steps from your door down the hall and as part of your underground parking unit.
Step inside to find luxury vinyl plank flooring, elegant quartz countertops, and sleek white cabinetry that enhance the contemporary feel. The full master suite boasts a private ensuite with double sinks and an oversized accessible shower. The second bedroom is versatile—ideal as a guest room, office, or den—and features a full bathroom with both tub and shower, along with a door to provide privacy when needed.
The open-concept design seamlessly connects the kitchen, dining area, and living room, creating an inviting space perfect for entertaining. Enjoy your morning coffee or evening sunsets from the oversized balcony that offers fantastic views.
Additional highlights include in-suite laundry and air conditioning for your comfort.
Unmatched Amenities at Westman Village
The Village Center is a true gem, offering over 40,000 sqft of resort-style amenities: concierge services, a convenience store, a walking track, a full gym, a movie theatre, an atrium room, and dedicated spaces for arts, crafts, woodworking, and games. Plus, there are meeting rooms and a wine storage cellar to cater to all your social and lifestyle needs.
Experience the ultimate active and social lifestyle, surrounded by shops, restaurants, and services—all without the hassle of braving Calgary's chilly winters. Embrace your new lifestyle at Westman Village!
Rooms
- TypeLevelDimensionsFlooring
- Living / Dining RoomMain11' 11" x 16' 11"Other
- KitchenMain10' 2" x 10' 8"Other
- Primary bedroomMain10' 9.9" x 12' 9.6"Other
- Ensuite BathroomMain8' 5" x 8' 9"Other
- BedroomMain11' 3" x 12' 9.6"Other
- FoyerMain3' 9" x 11'Other
- StorageMain5' 8" x 6' 3"Other
- Laundry roomMain5' x 7'Other
- BathroomMain4' 11" x 11' 3"Other
Listing Agents
Request More Information
Request More Information
Location
24 Mahogany Path SE #304, Calgary, Alberta, T3M 3H6 Canada
Around this property
Information about the area within a 5-minute walk of this property.
Request Neighbourhood Information
Learn more about the neighbourhood and amenities around this home
Request NowPayment Calculator
- $
- %$
- %
- Principal and Interest 0
- Property Taxes 0
- Strata / Condo Fees 0

