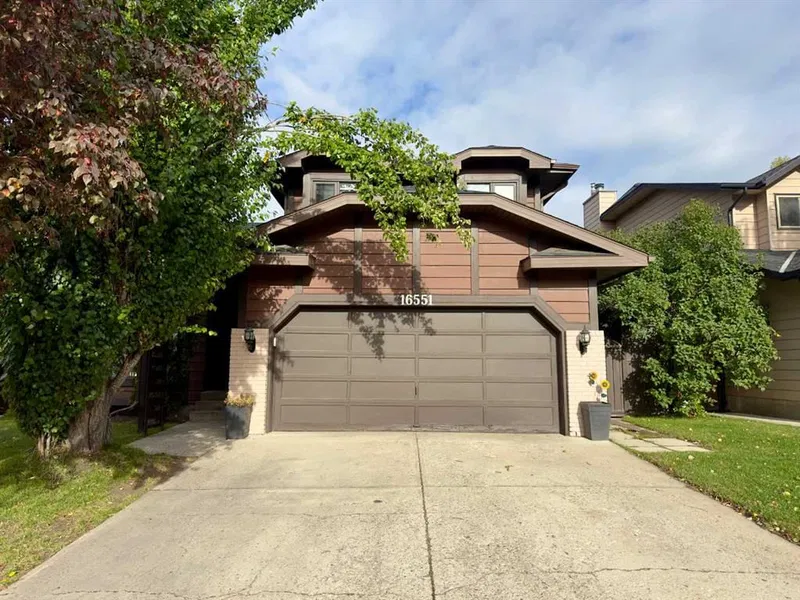Key Facts
- MLS® #: A2168702
- Property ID: SIRC2104772
- Property Type: Residential, Single Family Detached
- Living Space: 2,078 sq.ft.
- Year Built: 1986
- Bedrooms: 4+1
- Bathrooms: 2+1
- Parking Spaces: 4
- Listed By:
- RE/MAX Landan Real Estate
Property Description
**Make your First Visit through the 3D tour** Location location location! This beautifully renovated home is just steps away from the elementary and Jr high schools yet located on a quiet street close to the Sundance Lake entrance & Fish Creek Park. The open floor plan is bright with natural light. Vaulted ceilings in living & dining rooms & kitchen give it a spacious feel. The recently added mudroom on the main level is perfect for the kids / pets and lets you have the space you need to keep your main floor organized. The kitchen looks on to the oversized family room and can accommodate many seating arrangements. The family room has a stunning wood burning brick fireplace to help set the mood or give you some extra heat in the winter months ahead. Take the french door out to a large partially covered deck & sunny west backyard along with a storage shed. The bedroom on the main level can also be a den if you work from home. Renovations include cabinets, large island with unique wood, quartz counters & SS appliances. Wide plank hardwood, plush carpet & ceramic tile adorn the floors. All 3 bathrooms have been renovated in the last 7 years. Exterior & interior doors, base & case, lighting & some windows have been replaced as well. No poly B plumbing to worry about as the main lines are all copper. Newer roof, soffits & fascia. Newer furnace, hot water tank & fencing. Large primary bedroom has its own balcony, bright 4 piece en-suite & walk-in closet. Completing the upstairs are two nice sized kids rooms and a 4 piece bath. A new staircase completes the modern feel of this home. Downstairs has high ceilings a large family room area that has space for a sectional, big TV, games area and a fifth bedroom. There is a laundry area, ample storage with built in shelving & a cold room in the basement. This family home is move-in ready and ready to be your new home for the years to come!
Rooms
- TypeLevelDimensionsFlooring
- Family roomMain11' 9" x 16' 6.9"Other
- Dining roomMain11' 9" x 10' 9.9"Other
- BedroomMain9' 3" x 10' 11"Other
- Living roomMain17' 5" x 12' 9.9"Other
- Kitchen With Eating AreaMain17' 2" x 17'Other
- Bedroom2nd floor8' 8" x 13' 9.9"Other
- Bedroom2nd floor9' 9" x 14' 3.9"Other
- Primary bedroom2nd floor12' 3" x 15' 9.6"Other
- Living roomBasement24' 11" x 27' 6"Other
- BedroomBasement10' 6" x 14'Other
- StorageBasement24' 6.9" x 29' 6.9"Other
Listing Agents
Request More Information
Request More Information
Location
16551 Sunhaven Road SE, Calgary, Alberta, T2X 2L8 Canada
Around this property
Information about the area within a 5-minute walk of this property.
Request Neighbourhood Information
Learn more about the neighbourhood and amenities around this home
Request NowPayment Calculator
- $
- %$
- %
- Principal and Interest 0
- Property Taxes 0
- Strata / Condo Fees 0

