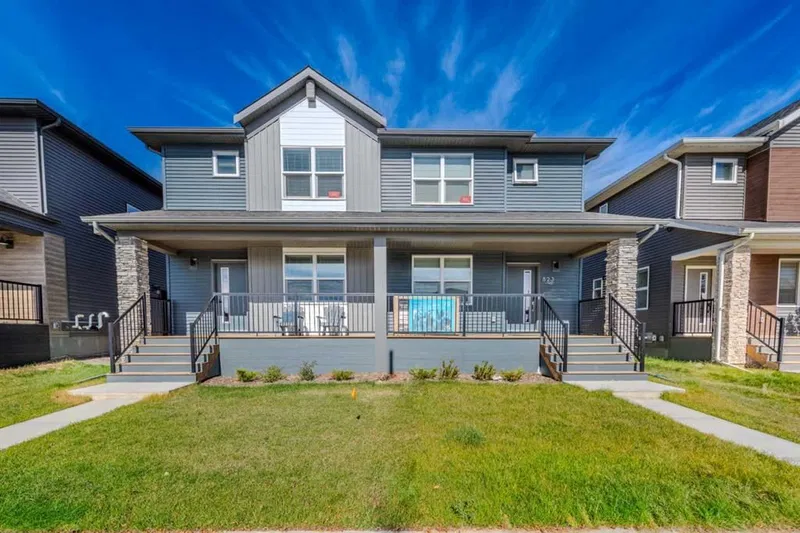Key Facts
- MLS® #: A2168497
- Property ID: SIRC2104758
- Property Type: Residential, Other
- Living Space: 1,653.63 sq.ft.
- Year Built: 2023
- Bedrooms: 3
- Bathrooms: 2+1
- Parking Spaces: 2
- Listed By:
- Royal LePage Solutions
Property Description
OPEN HOUSE SAT NOV 9TH 1PM-3PM "PRICE REDUCED TO BELOW CURRENT MARKET VALUE" This beautifully crafted Shane Homes duplex offers the perfect blend of comfort, style, and convenience. With 3 bedrooms, 2.5 bathrooms, and a host of high-end upgrades, this home is a true gem. The open-concept main level features a spacious living room, a gourmet kitchen equipped with stainless steel appliances, and a large window overlooking the backyard, ideal for keeping an eye on the kids. A walk-in pantry provides ample storage for your groceries, while the beautiful views of the surrounding hills create a serene atmosphere. Upstairs, you'll find three generously sized bedrooms, including a luxurious master suite with an ensuite bathroom. The bonus area offers additional versatility for a home office, playroom, or whatever your needs may be. The unfinished basement presents a blank canvas for you to create your ideal living space. With a side entrance, it has the potential to be converted into a legal basement suite, adding value and flexibility to your home. Enjoy the convenience of nearby playgrounds, future schools, and recreational facilities, ensuring a vibrant and family-friendly community. With easy access to major roadways like MacLeod Trail, Deerfoot Trail, and Stoney Trail, commuting is a breeze. Don't miss this incredible opportunity to make this stunning duplex your new home. Schedule a viewing today!
Rooms
- TypeLevelDimensionsFlooring
- BathroomMain5' 5" x 5' 3"Other
- Dining roomMain11' 6.9" x 13' 2"Other
- KitchenMain12' 9.6" x 13' 2"Other
- Living roomMain15' 6" x 15' 9.6"Other
- Ensuite Bathroom2nd floor7' 3" x 7' 9.9"Other
- Bathroom2nd floor8' x 5' 9.6"Other
- Bedroom2nd floor10' 6.9" x 9' 3.9"Other
- Bedroom2nd floor13' x 9' 6"Other
- Family room2nd floor13' 9.6" x 13'Other
- Primary bedroom2nd floor14' 6.9" x 10' 8"Other
Listing Agents
Request More Information
Request More Information
Location
831 Creekside Boulevard SW, Calgary, Alberta, T2X 5G9 Canada
Around this property
Information about the area within a 5-minute walk of this property.
Request Neighbourhood Information
Learn more about the neighbourhood and amenities around this home
Request NowPayment Calculator
- $
- %$
- %
- Principal and Interest 0
- Property Taxes 0
- Strata / Condo Fees 0

