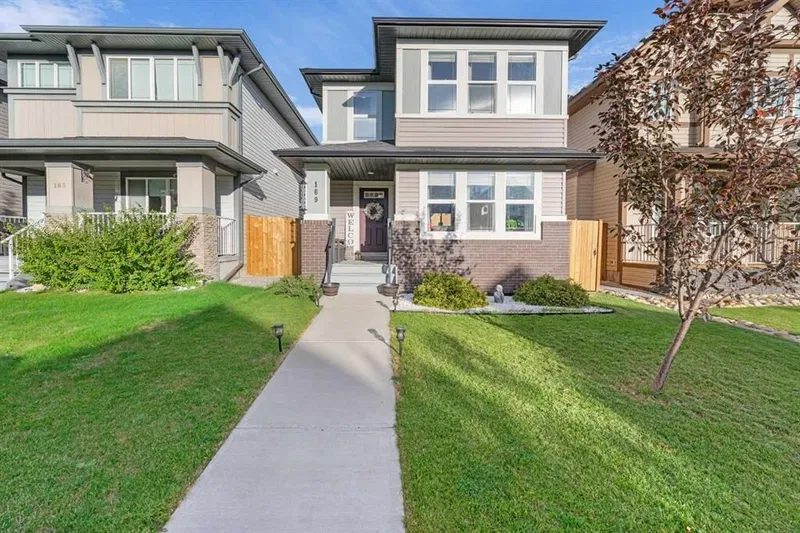Key Facts
- MLS® #: A2168915
- Property ID: SIRC2104746
- Property Type: Residential, Single Family Detached
- Living Space: 1,236.08 sq.ft.
- Year Built: 2014
- Bedrooms: 3
- Bathrooms: 2+1
- Parking Spaces: 2
- Listed By:
- eXp Realty
Property Description
***OPEH HOUSE, Sat & Sun / Sep 28 & 29 from 2:00pm to 4:00pm*** Prepare to fall in love with this stunning, meticulously maintained home in the highly sought after, family friendly community of Legacy! Nestled in Calgary’s southeast, Legacy is known for its breathtaking scenery, over 300 acres of lush green spaces, parks, and pathways, providing a perfect backdrop for an active and peaceful lifestyle. Conveniently located near schools, shops, and restaurants in the Legacy Township Shopping Centre, and with easy access to major roadways, this community offers the ideal balance of nature and convenience. This showhome quality, West facing 3 bedroom, 2.5 bathroom two-storey home boasts nearly 1,800 SqFt of developed living space, complete with a HEATED DETACHED DOUBLE GARAGE. Recent upgrades include a FULLY DEVELOPED BASEMENT WITH PERMITS (Feb 2024), brand-new luxury vinyl plank flooring, fresh paint, a full bathroom, laundry room with sink, and dedicated office space. Stay cool in the summer with new AC (2023), and enjoy your kitchen's modern features, including a quartz peninsula with pendant lighting, stainless steel appliances, subway tile backsplash, and stylish cabinetry. The OPEN CONCEPT main floor is flooded with natural light from large windows, with a farmhouse-chic dining area complemented by a modern design 4 light chandelier, perfect for entertaining. Upstairs, you’ll find a spacious primary bedroom with a walk-in closet, two additional good-sized bedrooms, and a 4 piece bathroom. Step outside to a fenced backyard, ready to become your outdoor oasis. The finished basement (with 2 egress windows)adds even more space with a large rec room, another full bathroom, and a dedicated office space. With plenty of room for your vehicles in the double detached HEATED garage and additional street parking, this home is perfect for a growing family. Don’t miss out on this incredible opportunity—check out the virtual tour and book your showing today!
Rooms
- TypeLevelDimensionsFlooring
- BathroomMain7' 6.9" x 2' 8"Other
- Dining roomMain8' 9.9" x 12'Other
- KitchenMain10' 9" x 11' 6.9"Other
- Living roomMain12' 3.9" x 11' 11"Other
- BathroomUpper8' 11" x 5' 11"Other
- BedroomUpper8' 11" x 9' 8"Other
- BedroomUpper12' 3.9" x 8' 11"Other
- Primary bedroomUpper12' 3.9" x 12'Other
- BathroomBasement7' 9.9" x 4' 11"Other
- Laundry roomBasement5' 3.9" x 7' 8"Other
- Home officeBasement10' 6.9" x 6' 9"Other
- PlayroomBasement23' 5" x 18' 9.6"Other
Listing Agents
Request More Information
Request More Information
Location
189 Legacy Crescent SE, Calgary, Alberta, T2X 0W7 Canada
Around this property
Information about the area within a 5-minute walk of this property.
Request Neighbourhood Information
Learn more about the neighbourhood and amenities around this home
Request NowPayment Calculator
- $
- %$
- %
- Principal and Interest 0
- Property Taxes 0
- Strata / Condo Fees 0

