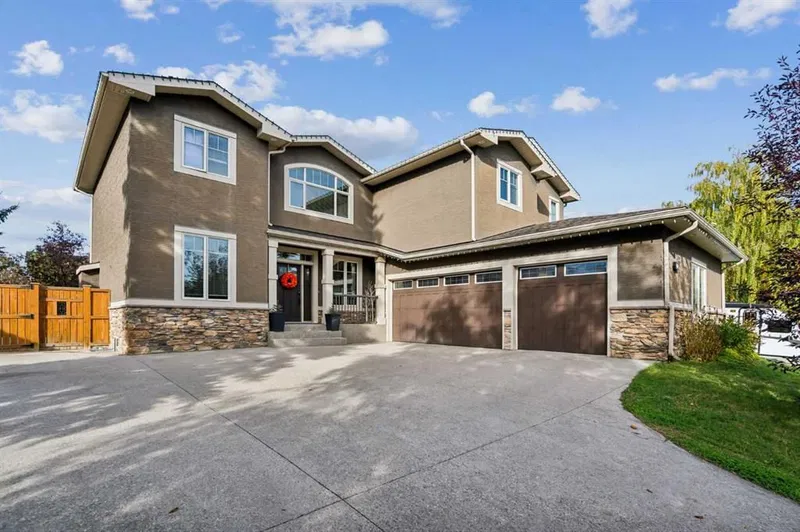Key Facts
- MLS® #: A2164245
- Property ID: SIRC2104708
- Property Type: Residential, Single Family Detached
- Living Space: 2,740.92 sq.ft.
- Year Built: 2010
- Bedrooms: 3+1
- Bathrooms: 3+1
- Parking Spaces: 6
- Listed By:
- Century 21 Bamber Realty LTD.
Property Description
Welcome to Lake Bonavista Estates!! This home is one of the few that has been completely rebuilt from the foundation up in 2010. The bright, open and airy floor plan allows for an abundance of natural light to come through the large windows. The build was completed with 2 x 6 framing, 9 ft upper ceilings, 8 ft basement ceilings & 18 ft vaulted living room. Driving up you will notice the side motor court ( 30 ft) is paved allowing for plenty of room for RV parking or a basketball game . The pavement also continues behind the back fence if you would like to store the RV more securely. Past the triple attached garage you will enter the house and notice the light open plan. The main floor design is perfect for entertaining with a stunning fireplace, giant gourmet kitchen with 7 ft granite Island, high end appliances, corner walk in pantry and loads of cabinet and counter space. There is a main floor office, a powder room, a large walk-in mudroom and closet off the garage. Upstairs is a wonderful central great room which creates nice space between the bedrooms, a laundry/sewing room complete with a wash sink. The primary suite is a generous size and the 5 pce ensuite & features a 4 x 4 glass shower with full body spray, his & hers sinks, large walk-in closet and a soaker tub. The 2 other bedrooms feature good sized closets and share a bathroom. The basement has been completed with a large theatre room , 84” projection screen, games area, wet bar, wine room, 4 th bedroom, 4 pce bathroom and a craft room. The back yard features a large wooden deck, a garden shed and plenty of room for the kids and pets to roam. Come and see what Lake Bonavista has to offer with schools, shopping, transit, LRT, restaurants and of course enjoy access to all the lake amenities with your lake card. You will never have to move again !!
Rooms
- TypeLevelDimensionsFlooring
- Dining roomMain20' 11" x 13' 11"Other
- FoyerMain4' 3" x 13'Other
- KitchenMain18' 6" x 13' 5"Other
- Living roomMain11' 11" x 17' 6.9"Other
- BathroomMain5' 3.9" x 5' 3"Other
- Mud RoomMain7' 2" x 6' 9.9"Other
- Home officeMain9' 8" x 9' 6"Other
- Bathroom2nd floor5' 9.9" x 12' 2"Other
- Ensuite Bathroom2nd floor10' 5" x 12' 9.6"Other
- Bedroom2nd floor13' 9.6" x 10' 3"Other
- Bedroom2nd floor12' 8" x 10' 3"Other
- Primary bedroom2nd floor16' 11" x 14'Other
- Family room2nd floor14' 9.6" x 19' 9.9"Other
- Laundry room2nd floor9' 9.9" x 9' 6.9"Other
- Walk-In Closet2nd floor5' x 12'Other
- BathroomBasement7' 6" x 4' 11"Other
- OtherBasement6' x 7' 6.9"Other
- BedroomBasement11' x 9' 8"Other
- Bonus RoomBasement6' 3" x 9' 9.9"Other
- Media / EntertainmentBasement13' 6.9" x 31' 8"Other
- StorageBasement6' 6" x 6' 6"Other
- UtilityBasement11' 5" x 16' 2"Other
Listing Agents
Request More Information
Request More Information
Location
428 135 Avenue SE, Calgary, Alberta, T2J 5E7 Canada
Around this property
Information about the area within a 5-minute walk of this property.
Request Neighbourhood Information
Learn more about the neighbourhood and amenities around this home
Request NowPayment Calculator
- $
- %$
- %
- Principal and Interest 0
- Property Taxes 0
- Strata / Condo Fees 0

