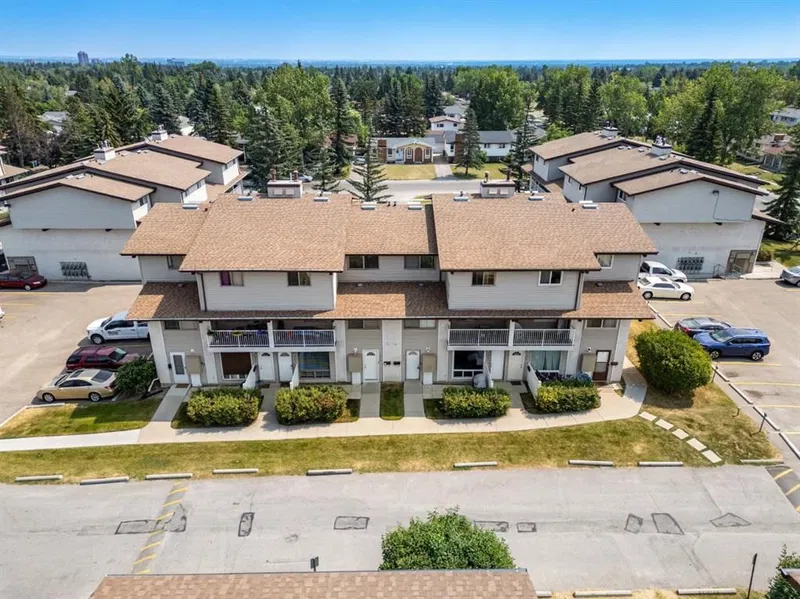Key Facts
- MLS® #: A2168198
- Property ID: SIRC2104677
- Property Type: Residential, Condo
- Living Space: 929.86 sq.ft.
- Year Built: 1977
- Bedrooms: 2
- Bathrooms: 2
- Parking Spaces: 1
- Listed By:
- CIR Realty
Property Description
**Price Reduced** Welcome to this stunning fully renovated, turnkey townhome located in the desirable community of Braeside! Perfect for first-time home buyers, savvy investors, or downsizers seeking single-level living. Enjoy the benefit of low condo fees and a thoughtfully designed, modern interior. From the moment you arrive, you'll appreciate the charming front patio—ideal for summer BBQs and relaxing with family and friends. Step inside to a bright, open floor plan featuring brand-new vinyl flooring and modern finishes throughout. The spacious living room is bathed in natural light thanks to a large window, while offering plenty of space for cozy evenings or lively gatherings. It seamlessly flows into the dining area, perfectly positioned between the living room and the stylish kitchen, making it ideal for entertaining and creating a warm, inviting atmosphere. The fully renovated kitchen is a chef's dream, complete with new cabinetry, a stylish backsplash, and gleaming white quartz countertops. The large breakfast anchors the space, overlooking the main floor and providing the perfect space for casual meals or conversation. The primary bedroom offers a serene retreat, featuring a walk-through closet that leads to a beautifully renovated 4-piece ensuite. The secondary bedroom provides versatility for a guest room or home office, and the 3-piece bath features a stand-up shower! Finishing off the interior is a laundry room with additional storage and the home’s mechanical systems. For added convenience, a parking stall is located just steps from the unit door. This home is a rare find—move in ready, low-maintenance, and ideally tucked away in Braeside. Don’t miss your chance to own this gem! Enjoy the perfect blend of tranquility and convenience, with Fish Creek Park, Costco, a shopping plaza, Stoney Trail, schools, and more just minutes away. Whether you're looking for nature, shopping, or easy commuting, this home has it all.
Rooms
Listing Agents
Request More Information
Request More Information
Location
200 Brookpark Drive SW #513, Calgary, Alberta, T2W 3E5 Canada
Around this property
Information about the area within a 5-minute walk of this property.
Request Neighbourhood Information
Learn more about the neighbourhood and amenities around this home
Request NowPayment Calculator
- $
- %$
- %
- Principal and Interest 0
- Property Taxes 0
- Strata / Condo Fees 0

