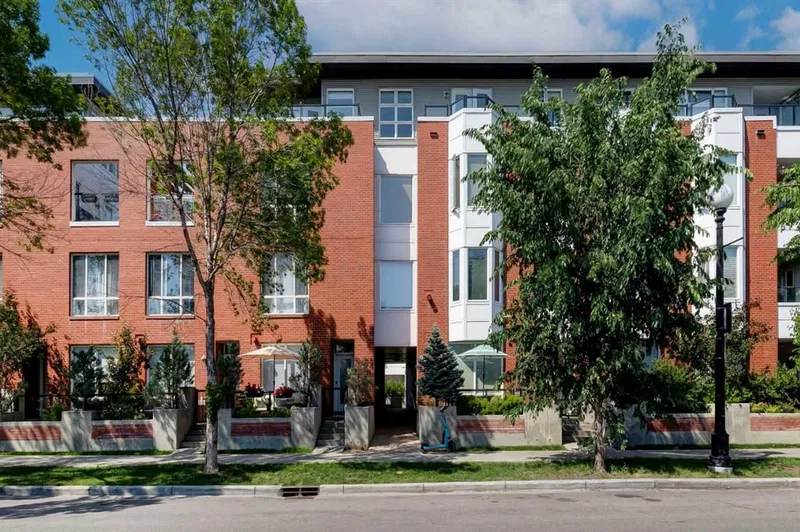Key Facts
- MLS® #: A2149251
- Property ID: SIRC2104661
- Property Type: Residential, Condo
- Living Space: 1,302.46 sq.ft.
- Year Built: 2005
- Bedrooms: 3
- Bathrooms: 2
- Parking Spaces: 1
- Listed By:
- RE/MAX First
Property Description
** PENTHOUSE CORNER UNIT ** with fantastic views, over 1,300 sq ft of elegant open concept living space, and assigned UNDERGROUND PARKING & storage! This top floor unit is sure to impress, boasting 3 Bedrooms, 2 with their own private Balcony, 2 full Bathrooms, and in-suite Laundry! Welcoming you inside are soaring ceilings, luxury vinyl plank floors, and a thoughtful layout. The modern Kitchen overlooks the Living Room and Dining Nook, surrounded by walls of windows that let you soak in the stunning 180 degree views. Perfectly-equipped w/ granite tile counters, rich maple cabinetry, SS appliances, and a raised breakfast bar for casual dining and entertaining. The cozy Living Room hosts a gas fireplace w/ beautiful tile & mantle, and a door to the spacious Terrace. Enjoy views of the park, City & gorgeous downtown skyline from the Dining area. The large Primary Suite hosts a 5pc tiled Ensuite w/ dual vanities, an O/S walk-in shower and soaker tub, its own organized Walk-In Closet, and steps out to a private East facing Balcony. The 2nd Bedroom is also large, and has a closet w/ organized shelving. The 3rd Bedroom offers versatility, and has French Doors that usher outside to ANOTHER private Balcony w/ glass railings. This unit also features a full 4-pc Bathroom, and Linen closet w/ utility and built-in shelving. The building is pet friendly, and the assigned heated underground stall includes access to the bike racks and a spray car wash for convenience. There’s also no shortage of storage thanks to the full assigned locker. Nestled in an extremely desirable location, at the heart of Bridgeland, close to the C-train station, parks, off leash dog parks, shops, schools, and best restaurants, and just a 5 min drive to Downtown. Schedule your private viewing soon, and don’t miss the chance to become the owner of this fabulous condo in one of the most prestigious inner -city neighborhoods!
Rooms
- TypeLevelDimensionsFlooring
- BathroomMain7' 9.9" x 4' 11"Other
- Ensuite BathroomMain7' 9.9" x 7' 11"Other
- BedroomMain13' x 9'Other
- BedroomMain9' 11" x 19' 3"Other
- Dining roomMain15' 5" x 8' 9"Other
- FoyerMain8' 6.9" x 6' 9.6"Other
- KitchenMain11' 9.6" x 9' 11"Other
- Living roomMain14' 6.9" x 18' 9.6"Other
- Laundry roomMain4' 9.6" x 3'Other
- Primary bedroomMain11' 6" x 19' 9.6"Other
- StorageMain5' 3.9" x 5' 6"Other
- BalconyMain21' 6.9" x 4' 9"Other
- BalconyMain4' 8" x 10' 9.6"Other
Listing Agents
Request More Information
Request More Information
Location
880 Centre Avenue NE #401, Calgary, Alberta, T2E 9C3 Canada
Around this property
Information about the area within a 5-minute walk of this property.
Request Neighbourhood Information
Learn more about the neighbourhood and amenities around this home
Request NowPayment Calculator
- $
- %$
- %
- Principal and Interest 0
- Property Taxes 0
- Strata / Condo Fees 0

