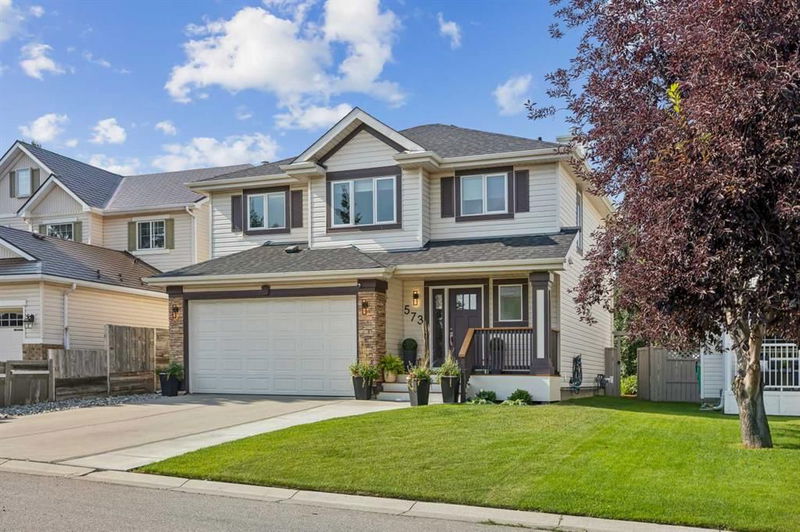Key Facts
- MLS® #: A2163855
- Property ID: SIRC2104642
- Property Type: Residential, Single Family Detached
- Living Space: 1,661 sq.ft.
- Year Built: 1997
- Bedrooms: 3
- Bathrooms: 3+1
- Parking Spaces: 4
- Listed By:
- Greater Calgary Real Estate
Property Description
Discover the perfect blend of modern elegance and cozy charm in this stunning two-storey home nestled in the heart of Douglasdale. Meticulously remodeled with a keen eye for detail, this immaculate home offers a pristine living experience that you won't want to leave. Step inside to an inviting open-concept kitchen, featuring luxurious quartz countertops, a striking ceiling-height herringbone tile backsplash, and custom-built cabinetry. Equipped with stainless steel appliances and a spacious walk-in pantry, this kitchen is a chef's dream. With added conveniences like under-cabinet lighting, toe-kick Vacuflo and a gooseneck kitchen faucet, it’s designed for both style and functionality. Entertain family and friends in the open dining and living area, seamlessly connected to the outdoors through elegant sliding doors with "never clean" window coverings. Enjoy summer evenings grilling on the large back deck, surrounded by the tranquility of your manicured yard. Natural light floods the space through newer windows adorned with high-end Bali up/down coverings, while the feature Napoleon fireplace, recessed lighting, soft neutral tones and luxury vinyl plank all create an inviting ambiance.
As you ascend the staircase, you’ll appreciate the custom railing and plush luxury carpet with 10lb underlay. The spacious primary bedroom offers a retreat-like feel, complete with a walk-in closet featuring built-in organizers and a concealed TV mounting system. The opulent ensuite is a true sanctuary, boasting heated tile floors, a double vanity with quartz countertops, custom cabinetry, and exquisite champagne bronze fixtures. Two additional well-sized bedrooms, 4-piece bath and a versatile bonus room provide ample space for guests, children, or a home office, complemented by the convenience of an upstairs laundry room.
The fully updated lower level adds even more value, featuring a three-piece bath, custom wall cabinets, and fresh lighting and flooring. Recent upgrades, including a high-efficiency 2-stage furnace, 2-stage air conditioning, upgraded windows and interior doors, as well as a water filtration system, ensure your comfort year-round.
Outside, unwind in your private backyard oasis, complete with a charming fireplace retreat and a spacious deck crafted from maintenance-free composite Rhino boards and aluminum railings. Gardening enthusiasts will love the raised bed, while children can enjoy their own covered sand box. The front of the home features an attached, heated and insulated double garage designed for optimal storage and workspace, with a driveway that has been widened for extra parking.
Situated on a peaceful cul-de-sac with a central greenspace, this home offers both privacy and a sense of community. Whether it's the golf course, skating rink, or the short walk to Fish Creek park, you'll love what Douglasdale has to offer. Don’t miss your chance to make this extraordinary home your own and live your dreams.
Rooms
- TypeLevelDimensionsFlooring
- Primary bedroomUpper11' x 16' 3.9"Other
- Bonus RoomUpper10' 11" x 14' 3.9"Other
- Laundry roomUpper5' 9.6" x 7' 2"Other
- BedroomUpper10' x 11'Other
- BedroomUpper10' 9.6" x 10' 9"Other
- Living roomMain11' x 15' 11"Other
- Dining roomMain7' 3.9" x 14' 8"Other
- KitchenMain12' 3.9" x 13' 11"Other
- PlayroomBasement11' 11" x 29' 9.9"Other
Listing Agents
Request More Information
Request More Information
Location
573 Douglas Woods Mews SE, Calgary, Alberta, T2Z 2T1 Canada
Around this property
Information about the area within a 5-minute walk of this property.
Request Neighbourhood Information
Learn more about the neighbourhood and amenities around this home
Request NowPayment Calculator
- $
- %$
- %
- Principal and Interest 0
- Property Taxes 0
- Strata / Condo Fees 0

