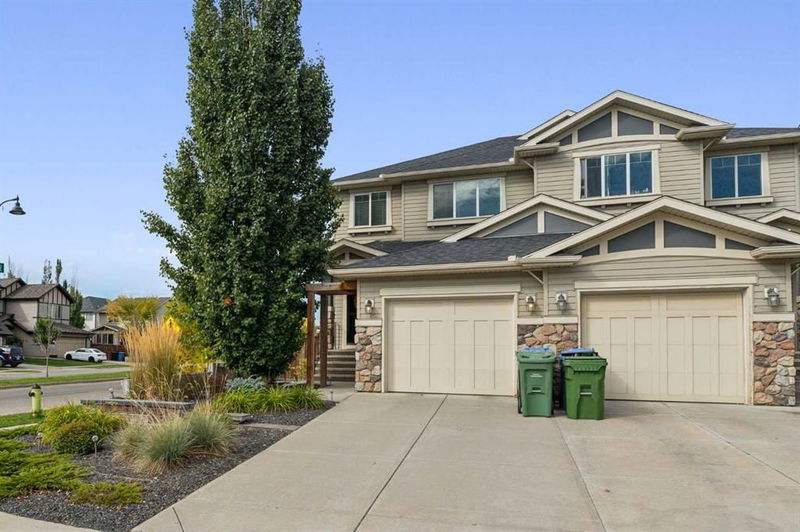Key Facts
- MLS® #: A2168648
- Property ID: SIRC2104617
- Property Type: Residential, Other
- Living Space: 1,499 sq.ft.
- Year Built: 2008
- Bedrooms: 3
- Bathrooms: 2+1
- Parking Spaces: 2
- Listed By:
- MaxWell Canyon Creek
Property Description
WELCOME to this incredibly well maintained home in the coveted community of New Brighton! Ideally located close to parks, schools and shopping. This two storey, 3 bedroom home, with over 2100 sq ft of total living space, is ready for you and your family to move in. As you walk up to the home, you will love the beautiful landscaping of the front yard, complete with sprinkler system. Through the front door, step into the open foyer with a coat closet and powder room just to the side. Follow through to the kitchen with gorgeous hardwood floors, lots of cupboards and a huge corner pantry! The island is great for meal prep, with bar stool seating as well! This leads into the open living room and dining room. Lots of large windows allow the natural light to shine through. There is a gas fireplace in the living room, lots of space for the whole family to enjoy spending time together! Share meals at your table in the dining room, with patio doors leading to the back yard. Step out onto your west facing two tiered back deck for some relaxing outdoor time. This deck comes with pull down shades and a sail for extra comfort and privacy. There is also a gas line on the deck for those summer BBQ's with friends! Upstairs you will find a very spacious primary bedroom with a walk-in closet (with a window for great light!) and an ensuite bathroom. Your own private oasis! The two other bedrooms on this level are both a good size for the kids or your home office. The bathroom is convenient from both of these rooms. The basement is untouched and waiting for your ideas. There is an oversized single attached garage, with shelving and a workbench. Additional parking on the front driveway too! New Brighton has a great rec area, with racket courts, skating rink, water park and more! Fabulous for the whole family all year round! There is every type of shop and service you could need conveniently located on 130th Ave. Easy access to Stoney Trail and Deerfoot Trail. Come and see all that this home has to offer and make it your own!
Rooms
- TypeLevelDimensionsFlooring
- KitchenMain12' 3.9" x 12' 11"Other
- Dining roomMain7' 11" x 12' 11"Other
- Living roomMain11' 11" x 17' 2"Other
- Primary bedroom2nd floor11' 11" x 13' 11"Other
- Bedroom2nd floor9' 9.6" x 13' 9"Other
- Bedroom2nd floor10' 3.9" x 10' 6"Other
- BalconyMain14' 6" x 22' 6"Other
- Bathroom2nd floor4' 11" x 7' 8"Other
- BathroomMain5' 3.9" x 5' 8"Other
- Ensuite Bathroom2nd floor6' 2" x 7' 11"Other
Listing Agents
Request More Information
Request More Information
Location
3 Brightoncrest Way SE, Calgary, Alberta, T2Z 0V7 Canada
Around this property
Information about the area within a 5-minute walk of this property.
Request Neighbourhood Information
Learn more about the neighbourhood and amenities around this home
Request NowPayment Calculator
- $
- %$
- %
- Principal and Interest 0
- Property Taxes 0
- Strata / Condo Fees 0

