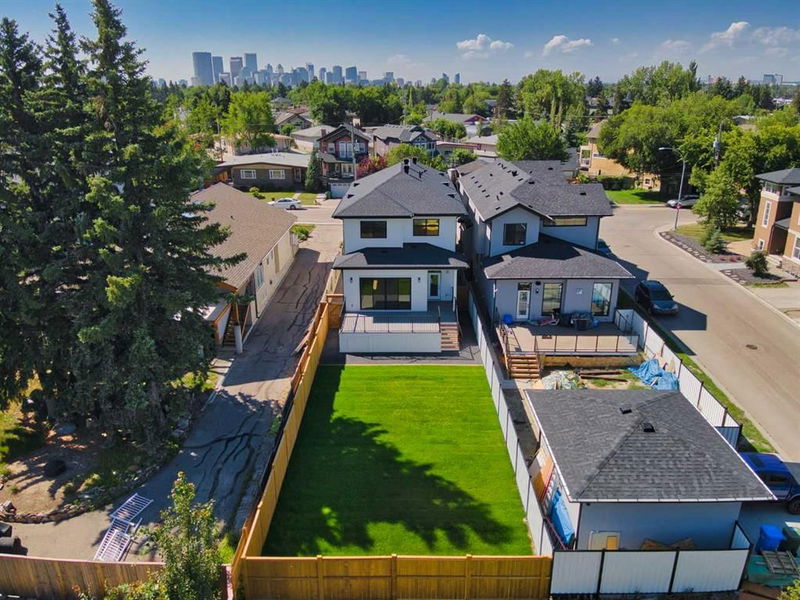Key Facts
- MLS® #: A2159504
- Property ID: SIRC2102837
- Property Type: Residential, Single Family Detached
- Living Space: 2,564 sq.ft.
- Year Built: 2024
- Bedrooms: 3+1
- Bathrooms: 3+1
- Parking Spaces: 4
- Listed By:
- RE/MAX Real Estate (Central)
Property Description
OPEN HOUSE SUN. DEC. 8, 2-4PM. Presenting Siena Signature Builders newest stellar home!This gorgeous home sits on a 5400+ sq.ft lot & offers over 4500 sq.ft of fully developed living space!Quality finishings and exceptional attention to detail is the credo of this long-time builder.The chef’s kitchen boasts custom cabinetry,quality stainless steel appliances (including a 36” 6 burner gas café style range), & large island looking on to the dining & living room,which features a fantastic floor to ceiling tiled gas fireplace!Awesome walk-through butler’s pantry & mud room w/huge back closet!The 2pc bathroom is terrific w/full wall tile,chic mirror & full vanity!Engineered white oak hardwood,w/custom stair nosings & vents,blankets the main level, stairs & extends along the hallway,primary retreat & home office.The home office is sensational w/10mm glass wall & door!The owner’s retreat is sumptuous with a coffered ceiling,massive walk-in dressing room & ensuite w/over-sized tiled & 10mm glassed-in rain shower w/bench,in-floor heat,double sinks and lovely stand-alone tub.The secondary bedrooms are generous in size and share another full bathroom,also w/double sinks.The second floor also features a full laundry room complete w/cabinetry,and sink!Every detail has been planned with thought including the basement floor plan,which offers a potential future suite arrangement(subject to City approval & permits).The separate entrance is already framed in the wall at the landing,the wet bar can be converted to a 2nd kitchen,the 3-zone high efficiency furnace allows independent heat control,and the convenient storage room can easily accommodate a 2nd laundry!With tankless heated water,there is even more storage,and A/C is already roughed-in!The 3rd full bathroom and 4th bedroom are perfect for over-night guests or teens.With the ample family room,one could even add an additional bedroom!Other features of the home include quartz counters throughout,9’ knockdown ceilings in the basement & upper level,10’ on the main floor & 8’ doors!Bathrooms offer full tile to the ceiling,and the ceiling too,as it should be!All closets have wood built-in systems!What sets this home further apart is what you don’t see.The basement is sealed with a waterproof membrane (10 year warranty),walls are framed with studs 16” apart instead of 24”,providing a quieter,sturdier home.Additional attic insulation and upgraded circulation system provides a 40-50 R rating & protection against attic rain.Additional insulation between the garage ceiling and primary bedroom floor results in a quieter room,greater energy efficiency,and increased protection from CO accumulation. The attached heated garage is generous at 20'3" x 27'9" with plenty of room for a shop area! The house is clad in hail resistant Hardi board and the aggregate driveway even has a ‘bin pad’ for your refuse & recycling!Enjoy your huge backyard and skirted deck (w/access door for under-deck storage)!New fence,new landscaping & ANH Warranty!
Rooms
- TypeLevelDimensionsFlooring
- FoyerMain22' x 11' 5"Other
- DinetteMain12' 8" x 11' 6.9"Other
- KitchenMain22' 6" x 11' 6.9"Other
- Living roomMain14' 3.9" x 23' 2"Other
- BathroomMain5' 3" x 5' 5"Other
- Primary bedroomUpper24' 11" x 17' 9.9"Other
- Ensuite BathroomMain8' 6" x 11' 9.6"Other
- BedroomUpper13' 8" x 11' 9.6"Other
- Walk-In ClosetUpper7' 5" x 11' 5"Other
- Laundry roomUpper7' 6.9" x 7' 3.9"Other
- Home officeUpper6' 9.9" x 11' 9.6"Other
- BathroomUpper10' 9" x 11' 9.6"Other
- Family roomBasement39' 9.6" x 18' 8"Other
- BedroomUpper11' 2" x 11' 9"Other
- BedroomBasement13' 2" x 13' 3"Other
- BathroomBasement8' 2" x 4' 11"Other
- StorageBasement4' 11" x 10' 8"Other
- UtilityBasement23' 9.6" x 5' 9.9"Other
Listing Agents
Request More Information
Request More Information
Location
530 30 Avenue NE, Calgary, Alberta, T2E2E3 Canada
Around this property
Information about the area within a 5-minute walk of this property.
Request Neighbourhood Information
Learn more about the neighbourhood and amenities around this home
Request NowPayment Calculator
- $
- %$
- %
- Principal and Interest $7,075 /mo
- Property Taxes n/a
- Strata / Condo Fees n/a

