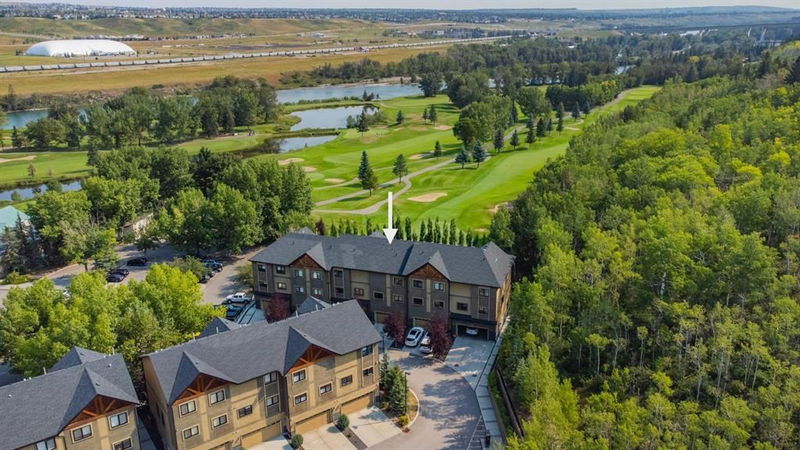Key Facts
- MLS® #: A2160799
- Property ID: SIRC2102822
- Property Type: Residential, Condo
- Living Space: 2,173.27 sq.ft.
- Year Built: 2014
- Bedrooms: 2
- Bathrooms: 2+2
- Parking Spaces: 2
- Listed By:
- Century 21 Bamber Realty LTD.
Property Description
This upscale luxury townhouse overlooks the 18th hole of the lush Valley Ridge Golf Course. This property is situated in a gorgeous location that offers stunning views. This 3-storey property, all above grade, offers 2173 square feet of living space and features 2 bedrooms and 4 bathrooms. Tailored for an adult lifestyle, Valley Ridge Estates is +18 (see Bylaws in Supplements). In addition to 9' ceilings and gleaming hardwood throughout the MAIN FLOOR, an open-concept layout connects the the living and dining room and kitchen. The kitchen is a gourmet's dream with quartz countertops, double sink, under cabinet lighting, high end stainless steel appliances, gas stove, and pantry. The spacious dining area can easily accommodate a number of guests. The corner gas fireplace in the living room adds warmth and charm to the space. Just off the living room, a private 200 square foot balcony blends luxury with serene golf course views. Enjoy dining outdoors or just enjoy the exquisite scenery. A 2-piece bathroom completes the main floor. The UPPER LEVEL has two large bedrooms, each with their own private ensuite and walk-in closets. Conveniently located on this level is the laundry/storage room with front loading washer and dryer, shelving and ample storage space. A private covered patio overlooks the golf course and is found on the LOWER LEVEL. The entrance to the property is on this level, as is access to the double car attached garage. A large versatile recreation/flex room is just off the entrance and is currently being used as an exercise and TV room. There is a 2-piece bathroom and the utility room is on this floor. LOCATION: Easy access to the mountains, city centre, transit, and Stoney Trail. Valley Ridge is a beautiful community with over 50% green space and a variety of wildlife. This home offers an elevated living experience, please take the time to view it. Possession is 30 days/negotiable. Pets permitted with board approval - dogs no larger than 15" or over 30 lbs.
Rooms
- TypeLevelDimensionsFlooring
- Living roomMain15' 5" x 22' 9.6"Other
- Dining roomMain11' 5" x 18' 9"Other
- KitchenMain12' 9.9" x 22' 9.6"Other
- BathroomMain5' x 4' 9.9"Other
- BalconyMain9' 3.9" x 22'Other
- Primary bedroom2nd floor14' 11" x 15' 9.9"Other
- Ensuite Bathroom2nd floor5' 5" x 10' 3"Other
- Ensuite Bathroom2nd floor5' x 10' 3"Other
- Laundry room2nd floor6' 6.9" x 5' 9.9"Other
- Walk-In Closet2nd floor7' 3.9" x 6' 3"Other
- Walk-In Closet2nd floor8' 3.9" x 5' 9"Other
- PlayroomLower12' 9" x 22' 3"Other
- BathroomLower5' 9.6" x 5' 2"Other
- UtilityLower5' 5" x 8' 9.6"Other
- Bedroom2nd floor13' 11" x 15' 5"Other
Listing Agents
Request More Information
Request More Information
Location
207 Valley Ridge Manor NW, Calgary, Alberta, T3B 6C4 Canada
Around this property
Information about the area within a 5-minute walk of this property.
Request Neighbourhood Information
Learn more about the neighbourhood and amenities around this home
Request NowPayment Calculator
- $
- %$
- %
- Principal and Interest 0
- Property Taxes 0
- Strata / Condo Fees 0

