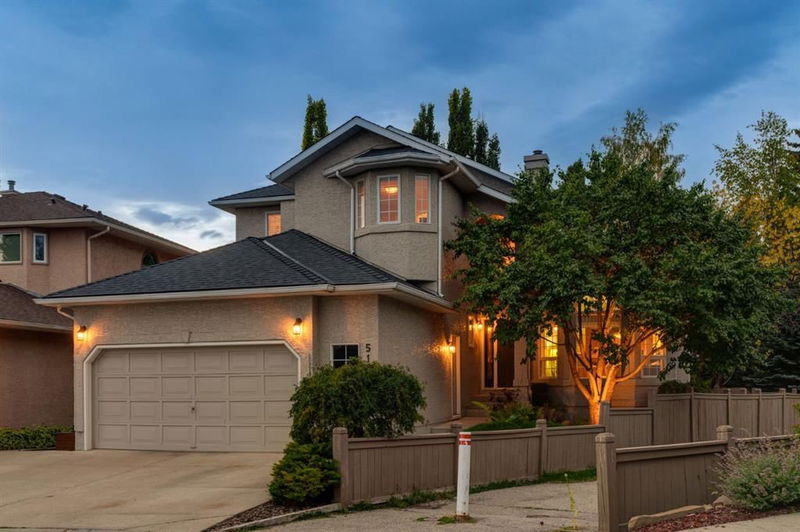Key Facts
- MLS® #: A2168099
- Property ID: SIRC2102714
- Property Type: Residential, Single Family Detached
- Living Space: 2,448 sq.ft.
- Year Built: 1993
- Bedrooms: 3+1
- Bathrooms: 3+1
- Parking Spaces: 4
- Listed By:
- RE/MAX First
Property Description
LOCATION ALERT!! This two storey walkout offers 3620 sq ft of living space over three levels, is ideally situated on a quiet cul de sac, backing the path system in Signal Hill, a short walk to the many shops and services at Westhills and a short walk to Battalion Park School – this is a GREAT family home. This home blends traditional with functional… spectacular, sight finished hardwoods, 9 ft ceilings on all three levels, a STRIKING staircase offering flow from one floor to the next, elegant ceiling and window details, an abundance of natural light and finished in a soft palette throughout… INVITING! On arrival you will note no neighbours on one side, or in the back presenting a private and quiet space. Entering, the staircase and tastefully decored living room & dining room will catch your eye. The floor plan leads to the Great Room in back, marrying a comfortable family room with an open kitchen and breakfast nook…large west facing windows harness the sun creating a WARM & INVITING space. The striking staircase will lead you upstairs where the primary suite is tucked behind French doors and features a tray ceiling, sitting area, double sided fireplace and a 5pc en suite… with a WARM western exposure and overlooking the mature rear yard and pathways – RESTFUL! The two additional beds up are well-sized and share a full 4pc bath. The walkout level shouts fun…. a second family room with wet bar, open to a rec room featuring a pool table and direct access to the rear patio and yard… summer gatherings will lead here. There is a fourth bed and full bath down as well. This home has been exceptionally well maintained, offering an easy & clean transition for its new family…. We invite your call to show.
Rooms
- TypeLevelDimensionsFlooring
- Living roomMain12' x 14' 3.9"Other
- Family roomMain17' 6.9" x 17' 6.9"Other
- KitchenMain10' 9.9" x 16' 3"Other
- Dining roomMain10' x 13' 5"Other
- Breakfast NookMain10' 6" x 10' 6"Other
- DenMain9' 6.9" x 10' 6"Other
- Laundry roomMain5' 3.9" x 10' 11"Other
- BathroomMain0' x 0'Other
- Primary bedroomUpper12' 6.9" x 15' 6"Other
- Ensuite BathroomUpper0' x 0'Other
- BedroomUpper11' 2" x 12' 9.9"Other
- BedroomUpper9' 5" x 11' 6.9"Other
- BathroomUpper0' x 0'Other
- PlayroomLower17' 6.9" x 21' 3.9"Other
- BedroomLower10' 9" x 11' 9.9"Other
- PlayroomLower14' 8" x 16' 6"Other
- BathroomLower0' x 0'Other
- UtilityLower0' x 0'Other
Listing Agents
Request More Information
Request More Information
Location
515 Sierra Morena Place SW, Calgary, Alberta, T3H 2X1 Canada
Around this property
Information about the area within a 5-minute walk of this property.
Request Neighbourhood Information
Learn more about the neighbourhood and amenities around this home
Request NowPayment Calculator
- $
- %$
- %
- Principal and Interest 0
- Property Taxes 0
- Strata / Condo Fees 0

