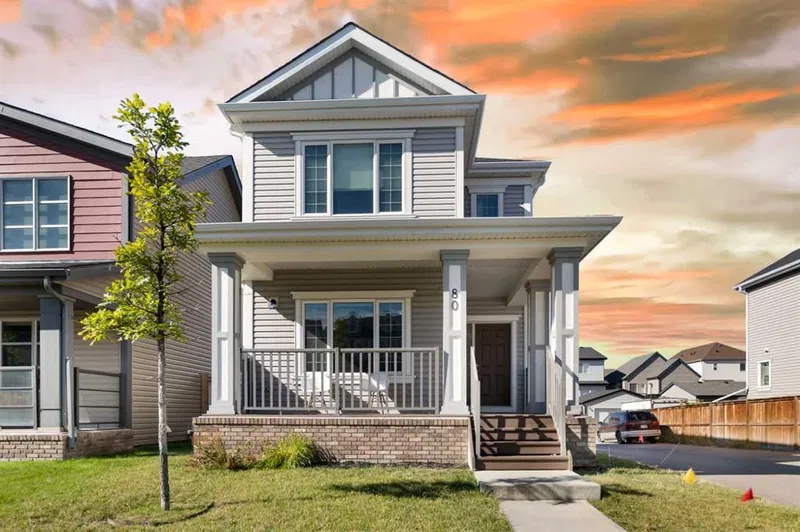Key Facts
- MLS® #: A2168435
- Property ID: SIRC2102680
- Property Type: Residential, Single Family Detached
- Living Space: 1,578 sq.ft.
- Year Built: 2014
- Bedrooms: 3
- Bathrooms: 2+1
- Parking Spaces: 2
- Listed By:
- Real Broker
Property Description
***OPEN HOUSE Friday Sept. 27, 6:00-8:00pm, Saturday Sept. 28, 12:00-3:00pm, Sunday Sept. 29, 12:00-4:00pm *** **Welcome to 80 Copperpond Parade SE – Your Modern Cozy Home!**
Nestled on a charming corner lot, this beautiful home greets you with a spacious porch, perfect for those evening conversations that create lifetime memories. Step inside to discover an open concept floor plan with 9-foot ceilings on the main floor, offering a sense of space and elegance.
The home welcomes you with a foyer featuring a large window that floods the space with natural light. As you move into the living room, you'll be captivated by the huge 7-foot tall windows that bathe the room in sunlight. The ceramic tile gas fireplace adds a contemporary touch, making it a perfect spot to relax.
The living room seamlessly flows into the dining area, which is adorned with 7-foot windows and a stylish new light fixture. The dining area smoothly connects to the kitchen, creating a harmonious space for entertaining.
The kitchen is a chef's dream, boasting a huge C-shaped layout with quartz countertops, stainless steel appliances, ample cabinet storage, and an 8-foot flush eating bar. The pantry, with its elegant glass French door, adds a touch of sophistication. From the kitchen, step into the mudroom, which leads to a newly painted deck and a backyard with a 2-car parking pad.
The main floor also features a convenient pocket office, ideal for working from home or setting up a secondary workspace.
Upstairs, you'll find three bedrooms, including a master retreat with a 5-piece ensuite, large windows, and a walk-in closet. The laundry room is conveniently located close to the master’s ensuite and the common 3-piece bathroom.
This home has been thoughtfully updated with a new roof, a newer furnace, and brand new modern elegant ceiling dimmable LED lights that can be programmed from 2700K to 4000K light tones throughout the house.
The house also offers an unfinished basement with 9-foot ceilings and 3 piece washroom rough ins, providing an open canvas for the new homeowner's imagination.
Don't miss the opportunity to make this modern, cozy home yours!
Rooms
- TypeLevelDimensionsFlooring
- Dining roomMain10' x 13' 6"Other
- Living roomMain11' 11" x 12' 11"Other
- Home officeMain4' 11" x 8' 11"Other
- KitchenMain10' x 14' 6.9"Other
- Primary bedroomUpper12' 9.6" x 12' 11"Other
- BedroomUpper9' x 10' 9"Other
- BedroomUpper9' x 9' 6"Other
- BathroomMain4' 11" x 5'Other
- BathroomUpper4' x 8' 2"Other
- Ensuite BathroomUpper4' 11" x 12' 3.9"Other
- Laundry roomUpper6' x 6' 3.9"Other
Listing Agents
Request More Information
Request More Information
Location
80 Copperpond Parade SE, Calgary, Alberta, T2Z 0L2 Canada
Around this property
Information about the area within a 5-minute walk of this property.
Request Neighbourhood Information
Learn more about the neighbourhood and amenities around this home
Request NowPayment Calculator
- $
- %$
- %
- Principal and Interest 0
- Property Taxes 0
- Strata / Condo Fees 0

