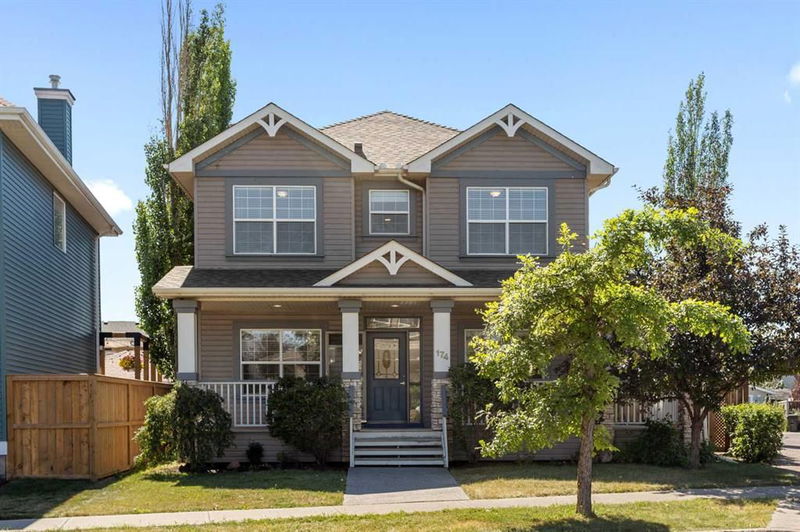Key Facts
- MLS® #: A2168037
- Property ID: SIRC2102658
- Property Type: Residential, Single Family Detached
- Living Space: 2,200.16 sq.ft.
- Year Built: 2002
- Bedrooms: 3+1
- Bathrooms: 2+1
- Parking Spaces: 2
- Listed By:
- RE/MAX First
Property Description
Nestled in one of the world’s TOP 26 Master Planned communities, as recognized by the Urban Land Institute, this stunning home combines Victorian elegance with modern living. Situated on a spacious corner lot, this home boasts a beautiful wrap-around front porch—perfect for enjoying your morning coffee while soaking in the serene surroundings. Step inside to experience one of the most expansive floor plans in the area. The inviting entryway leads to two versatile rooms: a formal dining room with elegant French doors and a flexible space ideal for a home office, playroom, or guest bedroom. This layout is perfect for families or professionals working from home. At the heart of the home lies the kitchen, which overlooks the open-concept living and dining area, seamlessly connecting indoor and outdoor spaces. The original owners, recognizing the value of a functional layout, collaborated with the builder, Cedarglen, to expand the home. This thoughtful addition includes an oversized dining room, a larger mudroom, and a guest bath, making it a rare find in M.Towne. The kitchen is a chef’s delight, featuring stainless steel appliances, wooden cabinetry (which can be customized to your taste), a corner pantry, a wine compartment, and a large island—ideal for entertaining. The awesome living room centers around a stunning stone gas fireplace, creating a warm and inviting atmosphere. Freshly painted in July 2024, this home is ready for you to move in and start decorating. With extra windows throughout, this corner SW-facing lot fills the home with natural light. Step outside to your oversized deck and massive backyard, complete with a platform for a hot tub and an oversized double detached garage featuring a bump-out for a dedicated workshop. The backyard also offers alley access, making it easy to park an RV with minor adjustments to the fence. Upstairs, the thoughtfully designed layout separates the kids' bedrooms from the upstairs laundry room, ensuring convenience. Each spacious bedroom features ample closet space and windows overlooking the peaceful street. The primary bedroom is a true retreat, accommodating a king-sized bed and additional furniture, complete with a private walk-in closet and a luxurious 4-piece ensuite. The 90% developed basement offers endless possibilities, featuring a fireplace, surround sound rough-in for movie nights, and a recreational area for family fun. A fourth bedroom and the 3rd bathroom is ready for your finishing touches, along with all the necessary components. The expansive furnace room provides potential for a 2nd laundry room, or even a separate entrance to create a legal suite, subject to City of Calgary approval. M.Towne is a vibrant community with amenities including a splash park, playgrounds, churches, schools and the bustling High Street and 130th Avenue nearby. Don’t miss out on this incredible opportunity—watch the VIDEO TOUR and envision your new life at 174 Prestwick Estate Way SE!
Rooms
- TypeLevelDimensionsFlooring
- BathroomMain5' x 5' 2"Other
- Dining roomMain13' 11" x 11' 9.9"Other
- Living roomMain13' 9.6" x 18'Other
- FoyerMain12' x 4' 11"Other
- KitchenMain11' 3.9" x 11'Other
- Mud RoomMain6' 11" x 8' 9.9"Other
- Home officeMain12' 5" x 10' 8"Other
- Flex RoomMain11' 6" x 10' 6.9"Other
- Bathroom2nd floor5' 2" x 8' 3.9"Other
- Ensuite Bathroom2nd floor12' 9.9" x 11' 9.9"Other
- Bedroom2nd floor12' 6.9" x 10' 3.9"Other
- Bedroom2nd floor12' 9" x 10' 9.6"Other
- Primary bedroom2nd floor14' 11" x 18' 9.9"Other
- Laundry room2nd floor8' 3.9" x 5' 5"Other
- OtherBasement11' 2" x 4' 11"Other
- BedroomBasement14' 8" x 10' 2"Other
- PlayroomBasement29' 9.9" x 27' 9"Other
- Walk-In ClosetBasement4' 8" x 7' 9.9"Other
- UtilityBasement19' 9.6" x 10'Other
Listing Agents
Request More Information
Request More Information
Location
174 Prestwick Estate Way SE, Calgary, Alberta, T2Z3Z2 Canada
Around this property
Information about the area within a 5-minute walk of this property.
Request Neighbourhood Information
Learn more about the neighbourhood and amenities around this home
Request NowPayment Calculator
- $
- %$
- %
- Principal and Interest 0
- Property Taxes 0
- Strata / Condo Fees 0

