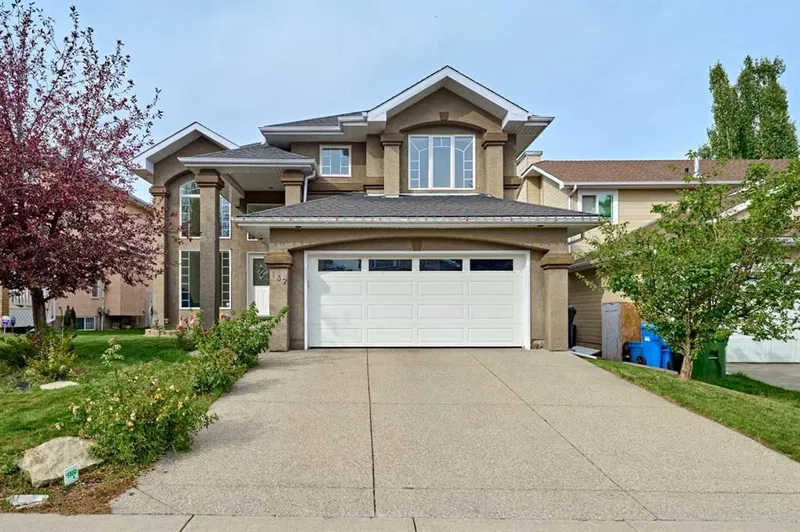Key Facts
- MLS® #: A2167484
- Property ID: SIRC2102626
- Property Type: Residential, Single Family Detached
- Living Space: 2,561.10 sq.ft.
- Year Built: 1997
- Bedrooms: 4+1
- Bathrooms: 4
- Parking Spaces: 4
- Listed By:
- Metro Benchmark Real Estate Ltd.
Property Description
Great home! Nestled on a quiet street and stops to the Fish Creek Provincial Park, this stunning South facing 2-storey custom-built home by LANDMARK is located in the family-friendly community of Evergreen Estate. With 5 bedrooms and 4 baths spread over 3,849 sq. ft. of living space, it's perfect for a growing family. The open-concept main floor features a bright living room with a cathedral ceiling and large windows, a chef's kitchen with upgraded stainless-steel appliances, and a cozy breakfast nook leading to a low-maintenance backyard. The upper level includes a bonus room, a spacious primary bedroom with a 5-piece ensuite, and two additional bedrooms. The fully finished lower level offers a rec room, game room, and a guest bedroom. Recent upgrades include a 2023 electric stove and dishwasher, NEW hot water tank. Close to schools, LRT, and shopping. Quick possession available. Call your realtor today!
Rooms
- TypeLevelDimensionsFlooring
- Dining roomMain9' 2" x 8'Other
- KitchenMain15' 6.9" x 16' 9"Other
- Living roomMain15' 6" x 13' 11"Other
- Family roomMain15' 11" x 11' 9.9"Other
- BedroomMain10' 6.9" x 9' 9.9"Other
- Dining roomMain11' 5" x 8' 6"Other
- Bedroom2nd floor13' x 10' 3.9"Other
- Bedroom2nd floor12' 9" x 10' 6.9"Other
- Primary bedroom2nd floor15' 11" x 14' 6"Other
- PlayroomLower17' 3.9" x 18' 3"Other
- BedroomLower15' 11" x 10' 5"Other
- PlayroomLower22' 5" x 13' 3.9"Other
Listing Agents
Request More Information
Request More Information
Location
132 Evergreen Close SW, Calgary, Alberta, T2Y2X8 Canada
Around this property
Information about the area within a 5-minute walk of this property.
Request Neighbourhood Information
Learn more about the neighbourhood and amenities around this home
Request NowPayment Calculator
- $
- %$
- %
- Principal and Interest 0
- Property Taxes 0
- Strata / Condo Fees 0

