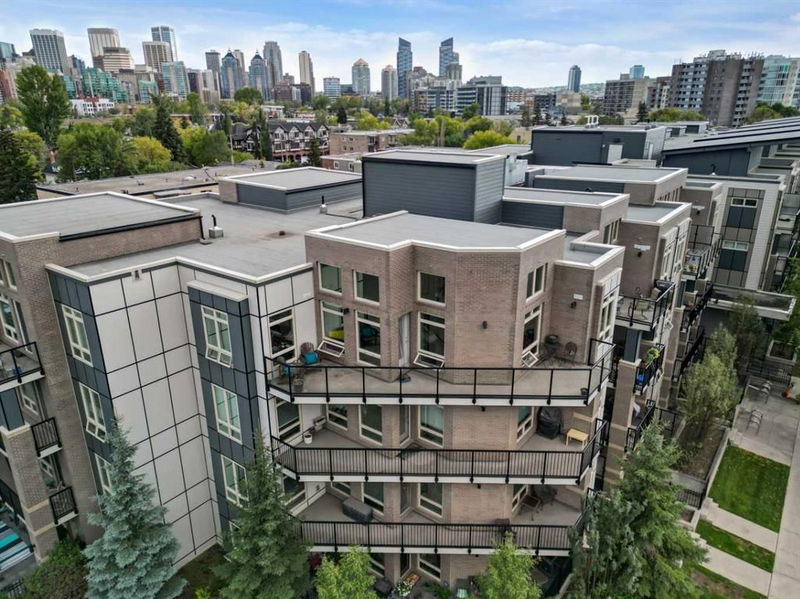Key Facts
- MLS® #: A2166349
- Property ID: SIRC2102571
- Property Type: Residential, Condo
- Living Space: 1,062.97 sq.ft.
- Year Built: 2015
- Bedrooms: 2
- Bathrooms: 2
- Parking Spaces: 2
- Listed By:
- RE/MAX Real Estate (Central)
Property Description
4th FLOOR PENTHOUSE!! Airy & Impressive 2 bedroom + office/den. This 1063 sq ft top unit in "Ven of Kensington," has dominant ceiling heights of 14' and 8'-11." Abundant Windows Top to Bottom accentuate and enhance the airy sense of Peace & Tranquility here. Yet, vibrant Kensington & Downtown Calgary beckon at your doorstep & just beyond. Adjacent Hillside Paths, Bow River Pathways & Lovely Nearby Riley Park make for a quick escape from the Urban Environment. Grocery shopping is close at hand as are numerous eateries, pubs & cafes. There is a wrap around view of the natural hillside green space. Living & dining area & office/computer room are nicely integrated with & adjacent to the sleek & modern kitchen & eating bar. It is well equipped with Bosch appliances & Fischer & Paykel fridge. The gas cooktop & convection oven appeal to the seasoned chef. The wine/beverage fridge is a useful addition. Stone countertops & nicely tiled backsplash create the WOW FACTOR in this modern abode. The primary owner's suite offers abundant closet space and deluxe 4 piece ensuite, making this area a comfortable retreat. The second bedroom has 2 window walls, a generous closet + adjacent 4 piece bath. It's currently used as an office. Storage closets are well situated, & an organized laundry room by front door offers added storage space. There is an additional assigned storage locker on the lower parkade level. The unit comes with titled parking for 2 cars in the the form of a long tandem parking stall. In the parkade there are assigned storage lockers, bicycle storage & a workshop for home hobbyists, as well as a carwash area. This upper penthouse unit also has central air conditioning, adding to the enjoyment of this spectacular property, in a wonderful location.
Rooms
- TypeLevelDimensionsFlooring
- Living roomMain11' 2" x 111' 9"Other
- KitchenMain9' 3.9" x 12' 2"Other
- Dining roomMain10' 9.9" x 17' 8"Other
- Primary bedroomMain9' 9" x 13' 3"Other
- Walk-In ClosetMain95' 3.9" x 6' 3.9"Other
- Ensuite BathroomMain7' 3" x 8' 9.6"Other
- BedroomMain97' 3.9" x 11' 6.9"Other
- FoyerMain5' 3.9" x 8' 9"Other
- Home officeMain7' 11" x 8' 9"Other
- Laundry roomMain4' 6.9" x 8' 9.9"Other
- BathroomMain4' 11" x 10' 3.9"Other
Listing Agents
Request More Information
Request More Information
Location
823 5 Avenue NW #404, Calgary, Alberta, T2N 0R5 Canada
Around this property
Information about the area within a 5-minute walk of this property.
Request Neighbourhood Information
Learn more about the neighbourhood and amenities around this home
Request NowPayment Calculator
- $
- %$
- %
- Principal and Interest 0
- Property Taxes 0
- Strata / Condo Fees 0

