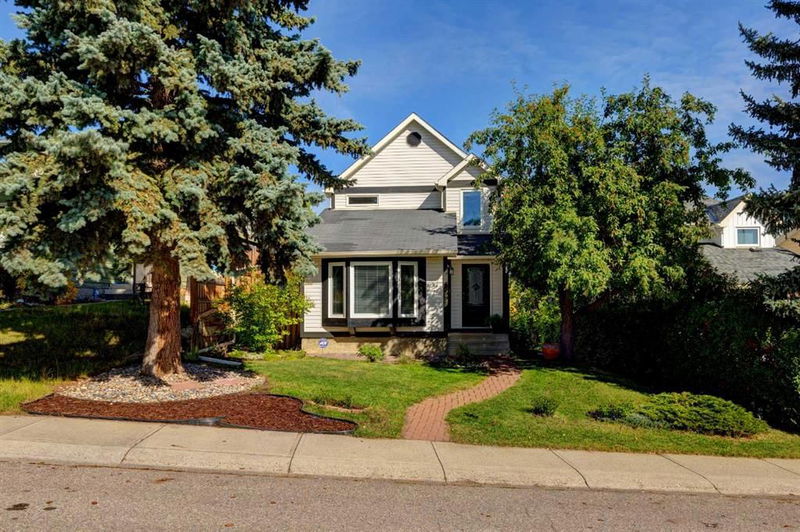Key Facts
- MLS® #: A2168181
- Property ID: SIRC2102523
- Property Type: Residential, Single Family Detached
- Living Space: 1,590 sq.ft.
- Year Built: 1981
- Bedrooms: 3
- Bathrooms: 2+1
- Parking Spaces: 2
- Listed By:
- Evolve Realty
Property Description
Welcome to this meticulously maintained and charming 3 bed/2.5 bath home in Strathcona Park. This beautiful, updated home has it all! Enjoy stunning city views from the maintenance-free deck and primary bedroom, breeze through commuting with a 10 minute walk to Sirocco train station or a 12 minute drive to downtown.. The 4,500 sqft lot backs onto a brand new city playground and park and is steps away from Sunterra and a shopping pavilion. Stroll through the beautiful walking paths in this quiet, mature neighborhood or the off leash dog park down the street. Close to both public and catholic schools. The main features a lovely front living room with hardwood floors throughout, spacious dining room, fully updated kitchen with oversized island, granite counters and newer appliances. Chefs will love the gorgeous updated kitchen with a large central island, kitchen nook and sitting area with wood-burning fireplace and updated recessed lighting. The upper level includes 3 good sized bedrooms, 4 pc bath, primary with walk-in closet and lovely 3pc updated bath. Double detached garage with new door and motor (2023), beautifully maintained landscaping, new kitchen appliances (range & fridge 2024), fresh paint throughout (2024), newer furnace (2018), central air (2018), newer triple-paned windows (2019), new water heater (2023). Both bathrooms upstairs were fully renovated in 2023. Versatile basement options with an updated laundry room (2024), storage area, and workshop that could be developed further into a 4th bedroom if needed. Wonderful home with a great location that is sure to impress any family.
Rooms
- TypeLevelDimensionsFlooring
- Breakfast NookMain8' 6.9" x 5' 9"Other
- Dining roomMain9' 6.9" x 15' 6"Other
- KitchenMain10' 3" x 13' 6"Other
- Living roomMain12' 3.9" x 13' 6"Other
- Family roomMain13' 5" x 13' 3"Other
- Bedroom2nd floor9' 3.9" x 10' 9.6"Other
- Bedroom2nd floor9' 8" x 10'Other
- Primary bedroom2nd floor12' 9.6" x 13' 6"Other
Listing Agents
Request More Information
Request More Information
Location
239 Strathearn Crescent SW, Calgary, Alberta, T3H 1M9 Canada
Around this property
Information about the area within a 5-minute walk of this property.
Request Neighbourhood Information
Learn more about the neighbourhood and amenities around this home
Request NowPayment Calculator
- $
- %$
- %
- Principal and Interest 0
- Property Taxes 0
- Strata / Condo Fees 0

