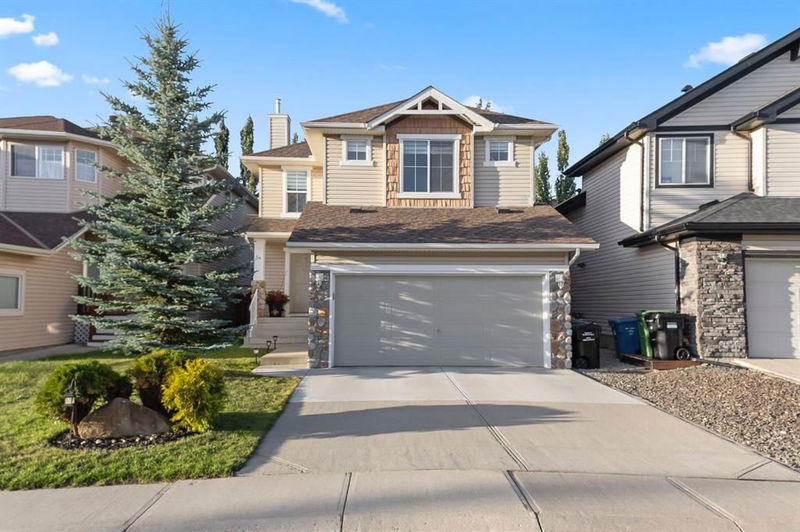Key Facts
- MLS® #: A2167045
- Property ID: SIRC2098071
- Property Type: Residential, Single Family Detached
- Living Space: 1,817.13 sq.ft.
- Year Built: 2003
- Bedrooms: 3+1
- Bathrooms: 3+1
- Parking Spaces: 4
- Listed By:
- CIR Realty
Property Description
Step inside this beautiful family home, with over 2,500 sqft of developed living space, that as been truly loved and maintained throughout the years. With an amazing location in the popular NW community of Royal Oak, walking distance to TWO SCHOOLS (William D. Pratt School [grades 5-9] and Royal Oak School [grades K-4]) and mins to major roads and shopping centres, you'll quickly fall in love with everything this home has to offer. The main floor features beautiful hardwood floors throughout and an open floor plan and kitchen layout, ideal for hosting family and friends. The L-shaped kitchen has been updated with quartz countertops and white cabinets, as well as stainless steel appliances. It offers a walk-in pantry, tons of storage space and overlooks the spacious dining area which comfortably fits a table for 6-8. The living room boats a large window flooding the space with natural light and on this floor you'll also find a convenient nook with a built-in desk, perfect as a small home workstation. The upstairs has all the features buyers are after, starting with the sunny bonus room with a corner gas fireplace. Imagine enjoying family movie or game nights in this space or even a play room or art studio, the convenience of having this extra living space is perfect for the evolving needs of growing families. Beside the bonus room you'll find a second nook for a home office showing how well this home was thought out. The spacious primary retreat sits at the end of the hall and comes with it's ensuite bath with an updated vanity and tile flooring and to finish it off, a large walk-in closet. The other 2 bedrooms are great sizes and share another updated 4-piece bath with soaker tub. This beautiful home wouldn't be complete without the fully finished basement showcasing top quality work and finishes. Down here you'll enjoy a large rec room with dimmable pot lights, a 4th bedroom with frosted 4 panel, double glass doors and a 4th bathroom with a standup shower. Lastly, the backyard is an oasis with large mature pine trees that are low maintenance and offer privacy from your neighbours and a sense of tranquility all year round. The spacious deck would look amazing with a BBQ and seating and will be another great spot to entertain during the summer months. Over the past 4 years the current owners have taken care of a lot of important upgrades including A/C (Feb 2022), roof (June 2020), concrete driveway (June 2020), furnace (Sept 2022) and kitchen/ bathroom refresh (Nov 2021). Royal Oak is a wonderful family friendly community and those who live here have everything they need, right at their fingertips. Countless shops and services including Wal-Mart, Sobey's, Shopper's Drugmart, vet, banking, dental, clinic, gas stations, Mr, Lube, indoor golf, restaurants, fitness, child care, mins to the YMCA at Rocky Ridge, walking distance to bus stops, a 5 min drive to Tuscany LRT station, 10 min drive to Crowfoot Crossing and so much more!!!
Rooms
- TypeLevelDimensionsFlooring
- Dining roomMain9' 11" x 11' 5"Other
- FoyerMain4' 11" x 8' 11"Other
- KitchenMain13' 6" x 11' 5"Other
- Laundry roomMain5' 9.6" x 9' 11"Other
- Living roomMain14' x 13' 6.9"Other
- Home officeMain3' 9.9" x 7' 11"Other
- Bedroom2nd floor9' 11" x 10'Other
- Bedroom2nd floor9' 11" x 10'Other
- Bonus Room2nd floor11' 11" x 18'Other
- Home office2nd floor4' 8" x 8' 5"Other
- Primary bedroom2nd floor13' 9" x 14' 8"Other
- BedroomBasement13' x 8' 3"Other
- PlayroomBasement16' x 15' 9.6"Other
- StorageBasement14' 6" x 23' 9.9"Other
Listing Agents
Request More Information
Request More Information
Location
54 Royal Birkdale Crescent NW, Calgary, Alberta, T3G 5R6 Canada
Around this property
Information about the area within a 5-minute walk of this property.
Request Neighbourhood Information
Learn more about the neighbourhood and amenities around this home
Request NowPayment Calculator
- $
- %$
- %
- Principal and Interest 0
- Property Taxes 0
- Strata / Condo Fees 0

