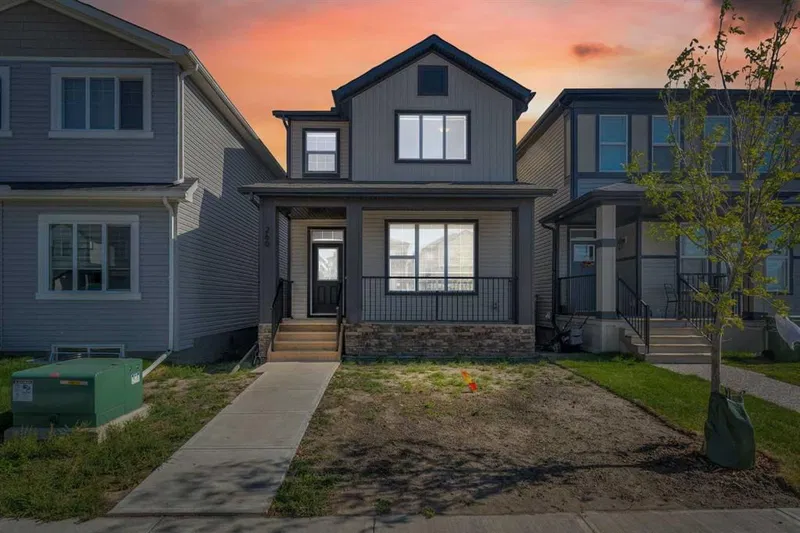Key Facts
- MLS® #: A2165929
- Property ID: SIRC2097757
- Property Type: Residential, Single Family Detached
- Living Space: 1,878.91 sq.ft.
- Year Built: 2024
- Bedrooms: 4
- Bathrooms: 3
- Parking Spaces: 2
- Listed By:
- PREP Realty
Property Description
Welcome to this beautifully built detached home, located in MOST POPULAR AREA OF CORNERSTONE!!!! This property offers a wide range of upgrades and features, The house has 1878 SQ FT. Offering a stylish and functional living space. The main floor boasts an open concept design with high-end finishes, featuring a gourmet kitchen at the rear with modern cabinetry, stainless steel appliances, and oversized windows that flood the space with natural light. The expansive dining and living areas are perfect for entertaining, showcasing modern flooring and elegant lighting fixtures. On the second floor, the luxurious primary bedroom includes a 3-piece en-suite and a walk-in closet. Two additional spacious bedrooms, a convenient upstairs laundry room, 3-piece common bath and a FLEX ROOM for office space completes the upper floor. UNFINISHED BASEMENT,2 Car Gravel parking at the back of the house and also plenty of street parking at the front of the house. Sit comfortably and relax on the LARGE FRONT PORCH and watch the day disappear into a relaxing night sky. This beautiful home has so much to offer and move in ready! PERFECTLY LOCATED MINUTES TO THE WALKING TRAIL,PARK, UPCOMING SHOPPING PLAZA. AND BUS STOP AND MUCH MORE TO EXPLORE! DONT MISS THIS OPPERTUNITY!!!!!!!!!!
Rooms
- TypeLevelDimensionsFlooring
- BathroomMain7' 9" x 5' 6.9"Other
- BedroomMain10' x 10' 6.9"Other
- Dining roomMain10' 3" x 14' 9"Other
- FoyerMain8' 2" x 7' 6"Other
- KitchenMain12' 8" x 12' 6"Other
- Living roomMain16' 2" x 12' 9.9"Other
- BathroomUpper7' 11" x 4' 11"Other
- Ensuite BathroomUpper8' 3.9" x 7' 6.9"Other
- BedroomUpper10' 11" x 12' 11"Other
- BedroomUpper10' 11" x 9' 3.9"Other
- Family roomUpper11' 3.9" x 14' 9"Other
- Laundry roomUpper7' x 7' 2"Other
- Primary bedroomUpper13' 3.9" x 10' 11"Other
Listing Agents
Request More Information
Request More Information
Location
260 Cornerbrook Drive NE, Calgary, Alberta, T3N 2J2 Canada
Around this property
Information about the area within a 5-minute walk of this property.
Request Neighbourhood Information
Learn more about the neighbourhood and amenities around this home
Request NowPayment Calculator
- $
- %$
- %
- Principal and Interest 0
- Property Taxes 0
- Strata / Condo Fees 0

