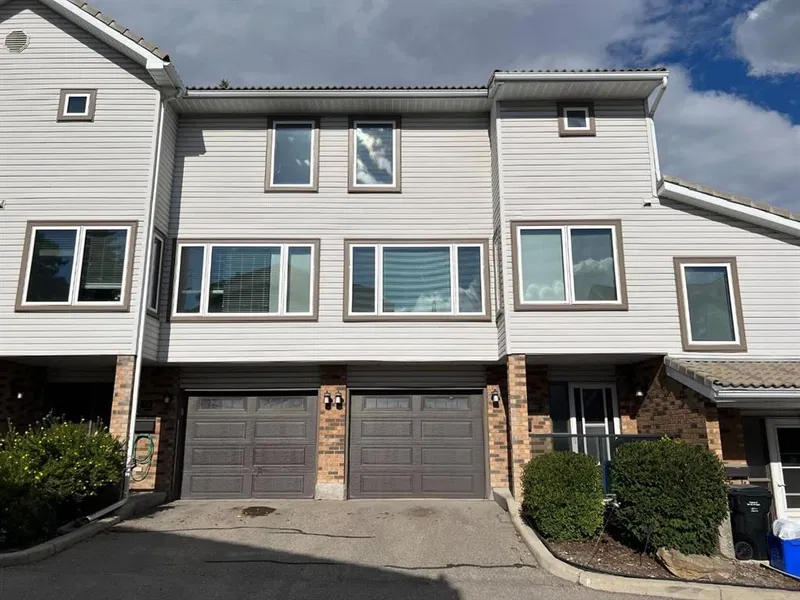Key Facts
- MLS® #: A2167299
- Property ID: SIRC2097753
- Property Type: Residential, Condo
- Living Space: 1,553 sq.ft.
- Year Built: 1988
- Bedrooms: 3
- Bathrooms: 2+1
- Parking Spaces: 2
- Listed By:
- RE/MAX Realty Professionals
Property Description
Exceptional Value on the West side of the City! With over 1,500 square feet of developed living space, this townhome offers 3 bedrooms, 2.5 bathrooms, and a single attached garage. Freshly painted throughout,. New arborite countertops in kitchen and all 3 bathrooms. New mirrors in both bathrooms upstairs. New tile backsplash and lino in kitchen. Main floor has a bright, open entryway, attached garage, 2-piece bathroom, laundry room and storage. The second floor offers a spacious floor plan featuring a large living room with wood burning fireplace, covered north east facing balcony, dining area and a bright kitchen with lots of cabinets. The third floor features a spacious primary bedroom with lots of closet space and a 3-piece ensuite. 2 additional good-sized bedrooms, 4-piece bathroom and linen closet complete this level. Conveniently located close to schools, shopping, grocery stores, fitness and much more! Easy access to Bow Trail and only a 15-minute commute to Downtown Calgary. Put this on your "must see" list. Call now to book your private viewing.
Rooms
- TypeLevelDimensionsFlooring
- Living roomMain10' 3.9" x 21' 2"Other
- KitchenMain8' 8" x 11' 11"Other
- Dining roomMain8' 6.9" x 10'Other
- Laundry roomLower5' 3.9" x 7'Other
- BalconyMain7' 6.9" x 8' 9"Other
- UtilityLower5' 9" x 10' 6"Other
- FoyerLower6' 9.6" x 6' 5"Other
- Primary bedroomUpper10' 5" x 13' 6.9"Other
- BedroomUpper9' 6.9" x 10' 3.9"Other
- BedroomUpper8' 9" x 10' 5"Other
- Ensuite BathroomUpper5' 11" x 8' 8"Other
- BathroomLower2' 11" x 7'Other
- BathroomUpper5' 3" x 8' 8"Other
Listing Agents
Request More Information
Request More Information
Location
56 Coachway Gardens SW, Calgary, Alberta, T3H 2V9 Canada
Around this property
Information about the area within a 5-minute walk of this property.
Request Neighbourhood Information
Learn more about the neighbourhood and amenities around this home
Request NowPayment Calculator
- $
- %$
- %
- Principal and Interest 0
- Property Taxes 0
- Strata / Condo Fees 0

