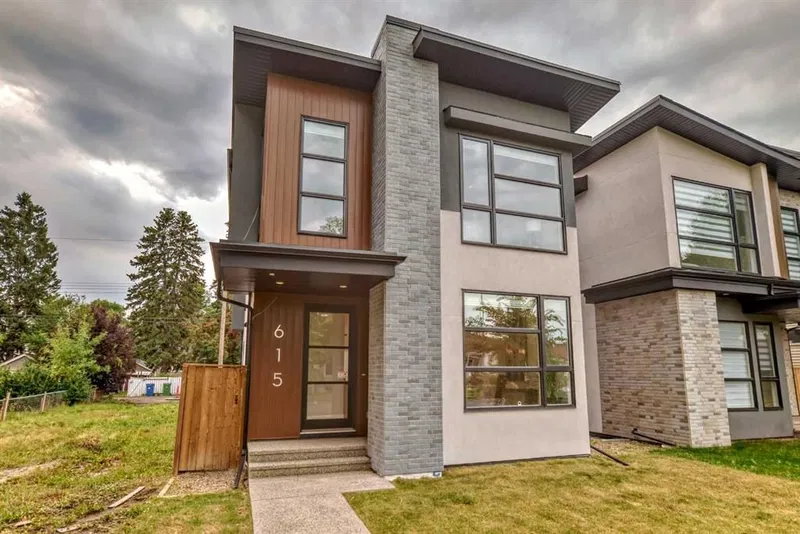Key Facts
- MLS® #: A2166371
- Property ID: SIRC2097675
- Property Type: Residential, Single Family Detached
- Living Space: 2,452 sq.ft.
- Year Built: 2022
- Bedrooms: 3+1
- Bathrooms: 3+1
- Parking Spaces: 2
- Listed By:
- Grand Realty
Property Description
Welcome to this stunning newly built custom home in Mount Pleasant. This luxury 3100sf living space was designed by Phase One Design and interior design completed by Paul Lavoie Group . Tastefully finished to very stylish high-end Fisher & Paykel build-in appliances. Welcome your guests with a build-in bench & closet in foyer. Oversized dinning room with a large window almost the same size of the wall. L-shape kitchen finished with custom maple cabinet all the way to ceiling. Oversized island with Waterfall countertop. Build-in feature wall with a high end remote controlled linear fireplace and dynamic venting in living room. One of kind mud room that is bigger than a standard walk-in closet. Powder room features a flowing vanity with wall mount faucet. Open riser solid oak stairs with led step lighting. Bonus room on upper floor with nature light from window and skylight. Designer walk-in closet LED. Ensuite features steam custom shower, tile to ceiling with in-floor heating. Large laundry room finished with ceiling height cabinets and sink. Custom bar, entertainment build-in and flowing bottle design in wine cellar with led ambient lighting. Basement rough-in with in-floor heating. Two stage furnace with AC rough-in. 8 zone, 16 speakers and security system installed. Exposed concrete patio leading to garage. Exterior finished with aluminum siding, brick veneer & two tone stucco.
Rooms
- TypeLevelDimensionsFlooring
- Living roomMain14' 3" x 22' 3"Other
- Dining roomMain12' 11" x 14' 2"Other
- KitchenMain9' 8" x 18' 6.9"Other
- BathroomMain4' 11" x 6' 3"Other
- FoyerMain5' x 6' 11"Other
- Mud RoomMain5' 3" x 13' 8"Other
- Primary bedroomUpper12' 9.6" x 14' 5"Other
- BedroomUpper10' 9.9" x 11' 9"Other
- BedroomUpper10' 11" x 11' 3.9"Other
- DenUpper10' 3" x 10' 11"Other
- Laundry roomUpper5' 9.9" x 9' 9"Other
- Ensuite BathroomUpper7' 8" x 17' 9"Other
- BathroomUpper4' 11" x 9' 9"Other
- Walk-In ClosetUpper7' 5" x 10' 5"Other
- Walk-In ClosetUpper5' 3.9" x 5' 5"Other
- PlayroomLower13' 3" x 16' 8"Other
- OtherLower8' 5" x 15' 9.6"Other
- BedroomLower10' 6.9" x 10' 8"Other
- BathroomLower7' 11" x 8' 6"Other
- Wine cellarLower5' 9.6" x 8' 6.9"Other
Listing Agents
Request More Information
Request More Information
Location
615 19 Avenue NW, Calgary, Alberta, T2M 0Y9 Canada
Around this property
Information about the area within a 5-minute walk of this property.
Request Neighbourhood Information
Learn more about the neighbourhood and amenities around this home
Request NowPayment Calculator
- $
- %$
- %
- Principal and Interest 0
- Property Taxes 0
- Strata / Condo Fees 0

