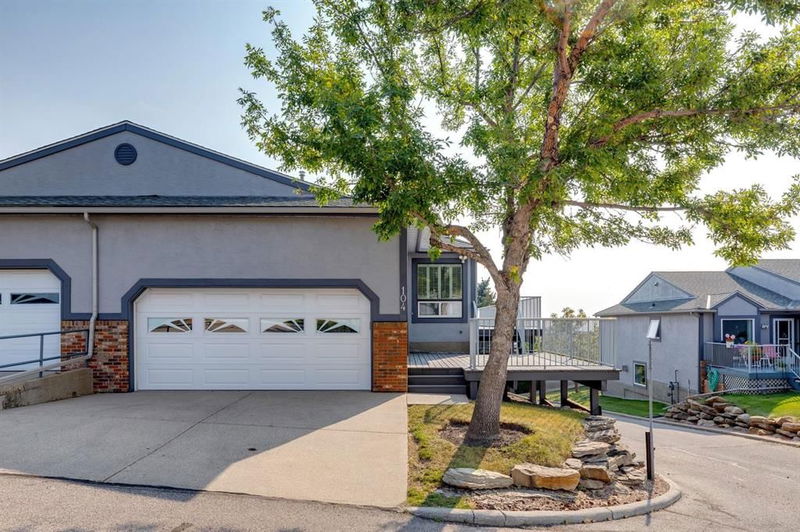Key Facts
- MLS® #: A2164622
- Property ID: SIRC2096584
- Property Type: Residential, Condo
- Living Space: 1,374 sq.ft.
- Year Built: 1989
- Bedrooms: 2+1
- Bathrooms: 3
- Parking Spaces: 2
- Listed By:
- RE/MAX House of Real Estate
Property Description
Welcome to Norquay Heights where retirement living is at its finest! This 50+ semi-detached bungalow with a walk-out basement is the only raised unit that offers a wrap around deck with unobstructed views of Nose Hill Park, the Downtown City Skyline, and Calgary Airport. A comfortable and accessible open floor plan allows ease as you move throughout the unit where you'll find gleaming hardwood floors, updated tile, and an abundance of natural light adorning the home. A beautiful oak kitchen includes plenty of storage and counter space and flows effortlessly into your everyday breakfast nook. A formal dining area opens to the main living room with corner gas fireplace and garden doors opening up to the upper deck where you can relax with a glass of wine as you take in the incredible views. Main floor features two bedrooms including the master showcasing a 3pc ensuite. A spacious mudroom with laundry hook-up leads to the attached oversized double garage offering ample storage for all your seasonal items. Your fully developed walk-out basement presents a spacious family room with gas fireplace and leads the way to your covered patio. A third guest bedroom and full bathroom complete this level. The expansive storage room is ideal for the enthusiastic hobbyist as it provides a generous work station for those that like to tinker or do crafts. The updated features in this home include an AC unit, updated bathroom(s), a newer furnace, and maple hardwood floors. Residents enjoy a community Clubhouse with regular activities and gatherings and is within walking distance to Nose Hill Park. Ideal for those seeking community, low-maintenance lifestyle, and independence.
Rooms
- TypeLevelDimensionsFlooring
- KitchenMain9' 5" x 11' 9.6"Other
- Dining roomMain10' 2" x 10' 2"Other
- Living roomMain16' 11" x 22' 9.9"Other
- Family roomBasement13' 3" x 16' 5"Other
- PlayroomBasement14' 3" x 16' 5"Other
- Laundry roomMain6' 3.9" x 9' 3"Other
- StorageBasement4' 6.9" x 7' 8"Other
- Primary bedroomMain8' 5" x 14' 5"Other
- BedroomMain8' 5" x 11' 11"Other
- BedroomBasement9' 3" x 18' 8"Other
- BathroomBasement0' x 0'Other
- BathroomMain0' x 0'Other
- Ensuite BathroomMain0' x 0'Other
Listing Agents
Request More Information
Request More Information
Location
104 Norquay Heights NW, Calgary, Alberta, T2K 6H4 Canada
Around this property
Information about the area within a 5-minute walk of this property.
Request Neighbourhood Information
Learn more about the neighbourhood and amenities around this home
Request NowPayment Calculator
- $
- %$
- %
- Principal and Interest 0
- Property Taxes 0
- Strata / Condo Fees 0

