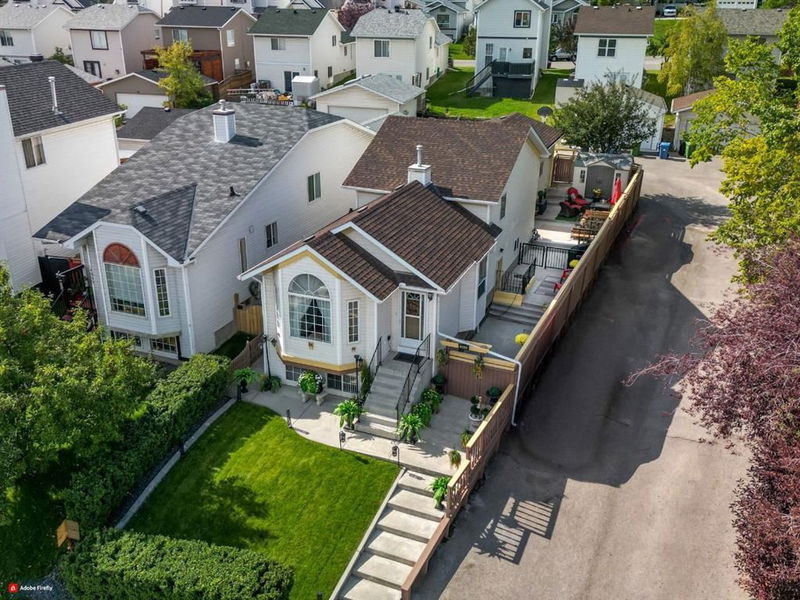Key Facts
- MLS® #: A2166966
- Property ID: SIRC2096500
- Property Type: Residential, Single Family Detached
- Living Space: 973 sq.ft.
- Year Built: 1995
- Bedrooms: 2+1
- Bathrooms: 2
- Parking Spaces: 2
- Listed By:
- RE/MAX First
Property Description
This beautifully maintained home, owned by one family since its construction, boasts immaculate curb appeal with a lush front yard and elegantly designed concrete steps that wrap around both sides of the property. Upon entering, you're welcomed by vaulted ceilings, gleaming hardwood floors, and updated mouldings and baseboards, giving the home a refined and updated touch.
The kitchen features stylish cabinets, a pantry, and new stainless steel appliances (2021), offering both practicality and elegance. The adjacent dining area includes custom-built seating with hidden storage, perfect for family meals and entertaining.
Upstairs, the second level includes the spacious primary bedroom with dual closets and a second generously sized bedroom with a walk-in closet. A well-appointed 4-piece bathroom completes the upper floor.
The lower level opens to a large family room with heated tile floors and a cozy gas fireplace. Relax in the luxurious 3-piece spa, complete with mosaic tile, a soaker tub, and heated floors for ultimate comfort. This level also offers a separate side entrance, providing potential for a future legal suite subject to City of Calgary approval.
The basement features a versatile recreation room, ideal as a home office or easily converted into an additional bedroom and a laundry and furnace room. Over 1650 sq/ft of developed space.
Step outside into the backyard oasis, featuring a dog run and a tiered concrete patio that extends to the back of the lot, equipped with roughed-in gas lines for a BBQ and outdoor heaters. The garage, complete with in-floor heating, is perfect for DIY projects.
Located close to schools, shopping, and within walking distance to the C-Train and Fish Creek Provincial Park, this home offers unmatched convenience in a serene setting.
Owned by one family, this home has been lovingly cared for and is ready for its next chapter.
Visit the links for a virtual tour and walkthrough of this stunning property! book your showing today.
Rooms
- TypeLevelDimensionsFlooring
- Dining roomMain11' 3" x 9' 3"Other
- FoyerMain3' 2" x 5' 6"Other
- KitchenMain10' 8" x 9' 3"Other
- Living roomMain14' 3" x 11' 11"Other
- Bathroom2nd floor4' 11" x 8'Other
- Bedroom2nd floor12' x 13' 2"Other
- Primary bedroom2nd floor10' 3.9" x 16' 11"Other
- BathroomLower7' 9.6" x 8' 5"Other
- BedroomLower8' x 11' 3.9"Other
- Family roomLower11' 2" x 16' 3.9"Other
- PlayroomBasement14' 8" x 15' 9"Other
- Laundry roomBasement8' 3" x 12'Other
Listing Agents
Request More Information
Request More Information
Location
14981 5 Street SW, Calgary, Alberta, T2Y 3E2 Canada
Around this property
Information about the area within a 5-minute walk of this property.
Request Neighbourhood Information
Learn more about the neighbourhood and amenities around this home
Request NowPayment Calculator
- $
- %$
- %
- Principal and Interest 0
- Property Taxes 0
- Strata / Condo Fees 0

