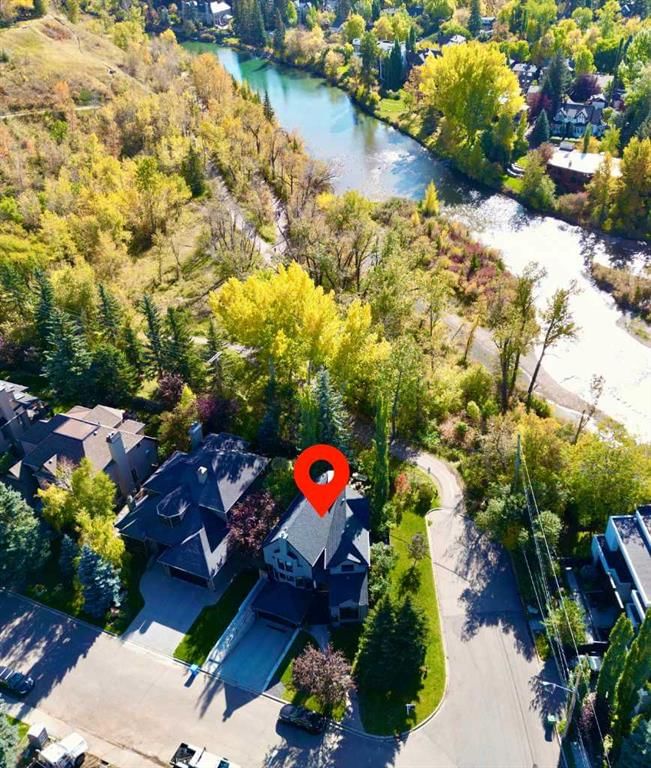Key Facts
- MLS® #: A2166516
- Property ID: SIRC2096429
- Property Type: Residential, Single Family Detached
- Living Space: 2,346.09 sq.ft.
- Year Built: 1987
- Bedrooms: 3+1
- Bathrooms: 3+1
- Parking Spaces: 4
- Listed By:
- Century 21 Masters
Property Description
Situated on a prime corner lot by the river and at the entrance of the park, this beautifully renovated home offers over 3,300 square feet of thoughtfully designed living space. Tastefully updated with unique architectural features, this home reflects the multiple upgrades that seamlessly blend modern style with timeless elegance.
The open floor plan connects the kitchen, dining, and living areas, making the space perfect for both family living and entertaining. Large windows throughout allow natural light to pour in, showcasing the home’s sleek finishes and fine craftsmanship.
Upstairs, the home offers three spacious bedrooms, including a primary bedroom with a luxurious 4-piece ensuite featuring modern, spa-like finishes. The other two bedrooms are equally spacious and ideal for family members or guests.
The fully finished basement provides additional living space with a large bedroom and a spacious rec room, perfect for hosting guests or creating a cozy family retreat.
The south-facing backyard is a beautifully landscaped sanctuary with a wooden patio that invites outdoor relaxation and dining. Its location by the river and adjacent park allows for serene views and easy access to nature, making it a peaceful escape from city life.
This striking home, with its contemporary exterior, is perfectly positioned on a quiet, tree-lined street in one of Calgary’s most desirable neighborhoods. Rideau Park offers a rare blend of privacy, natural beauty, and urban convenience.
Rooms
- TypeLevelDimensionsFlooring
- Living roomMain18' 2" x 13' 5"Other
- KitchenMain10' 2" x 17'Other
- PantryMain4' 5" x 6'Other
- Dining roomMain13' 2" x 17' 5"Other
- FoyerMain9' 6" x 10' 5"Other
- DenMain12' 6" x 13'Other
- Home officeMain7' 2" x 8' 2"Other
- BathroomMain5' x 6'Other
- Primary bedroom2nd floor12' 6" x 13' 9.9"Other
- Walk-In Closet2nd floor6' 6" x 12' 6"Other
- Ensuite Bathroom2nd floor9' 3.9" x 12' 6"Other
- Bedroom2nd floor11' 9.9" x 13' 3.9"Other
- Bedroom2nd floor11' 6.9" x 13' 9.9"Other
- Bathroom2nd floor4' 11" x 13' 2"Other
- Family roomBasement10' x 15' 5"Other
- Exercise RoomBasement9' 8" x 12' 6"Other
- BedroomBasement11' 9.9" x 16' 9.9"Other
- Laundry roomBasement5' 3" x 8'Other
- BathroomBasement5' x 8'Other
- UtilityBasement7' 5" x 8' 9.6"Other
Listing Agents
Request More Information
Request More Information
Location
955 Rideau Road SW, Calgary, Alberta, T2S3A7 Canada
Around this property
Information about the area within a 5-minute walk of this property.
Request Neighbourhood Information
Learn more about the neighbourhood and amenities around this home
Request NowPayment Calculator
- $
- %$
- %
- Principal and Interest 0
- Property Taxes 0
- Strata / Condo Fees 0

