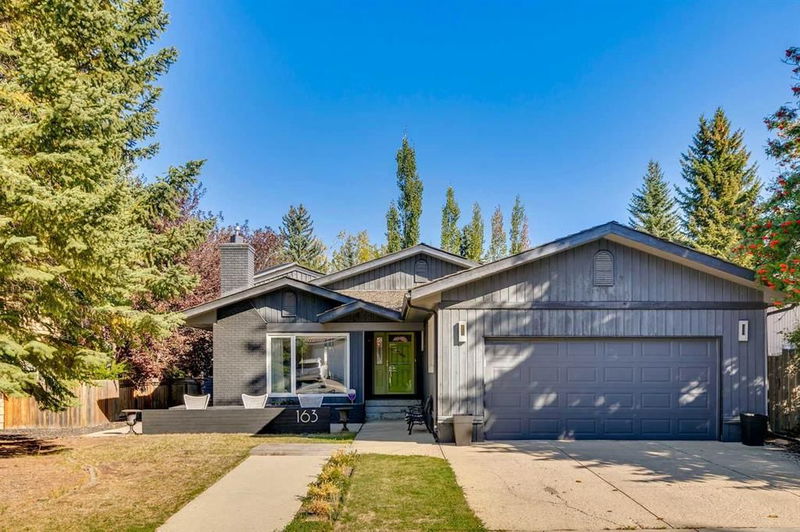Key Facts
- MLS® #: A2166362
- Property ID: SIRC2096386
- Property Type: Residential, Single Family Detached
- Living Space: 1,862.67 sq.ft.
- Year Built: 1979
- Bedrooms: 3
- Bathrooms: 2
- Parking Spaces: 4
- Listed By:
- Century 21 Argos Realty
Property Description
Located in the desirable Oakridge Estates, this bright and updated bungalow boasts nearly 1900 square feet on the main floor and is sure to impress! As soon as you enter the home you’ll notice the attention to detail and tasteful updates. Step through the front foyer and you’ll immediately notice the expansive hardwood floors throughout the home. There’s a cozy sitting room at the front of the home with a wood burning fireplace with limestone surround where you can enjoy the afternoon sun pouring through the windows. Moving to the large central living room, you’ll immediately notice soaring vaulted ceilings and multiple skylights which cast an abundance of natural light throughout the home. The kitchen is sure to wow. It’s been tastefully updated with ceiling height modern cabinetry, quartz counters, a large central island, stainless steel appliances, a Miele dishwasher and 36” Bertazzoni 6 burner stove and stainless hood fan. There are 3 bedrooms on the main, and the master even has its own patio doors which open on to the expansive rear deck. Off the master there is a private 4 piece ensuite with spa like shower. The ensuite leads though to a walk in closet. And second 5 piece main bath is also conveniently located on the main floor. A laundry room, and mudroom off garage complete the main floor. Downstairs has been partially finished wth framing, electrical and polished concrete flooring complete. A new large window is in the main area along with one in the potential bedroom. The basement can easily be altered to accommodate new owners design choices and finished to their taste. There’s even a sauna room for future enjoyment and bathroom floors have been wired for heat. The landscaping is low maintenance with a huge rear deck perfect for gathering friends or family. Vinyl windows, and roof were both updated approx 15 years ago. This sunny open concept bungalow is situated on a sought after quiet street, close to the South Glenmore Reservoir, new ring road, and great shopping, schools and parks.
Rooms
Listing Agents
Request More Information
Request More Information
Location
163 Oakmount Road SW, Calgary, Alberta, T2V 4X3 Canada
Around this property
Information about the area within a 5-minute walk of this property.
Request Neighbourhood Information
Learn more about the neighbourhood and amenities around this home
Request NowPayment Calculator
- $
- %$
- %
- Principal and Interest 0
- Property Taxes 0
- Strata / Condo Fees 0

